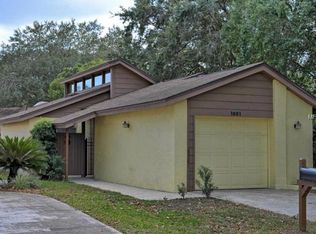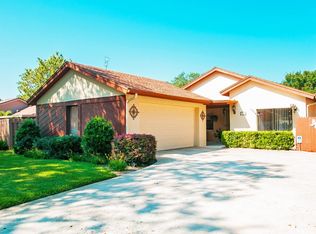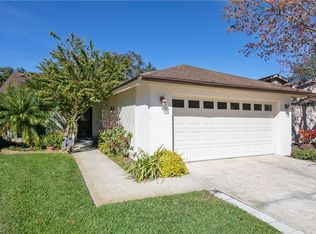Sold for $418,000 on 11/18/24
$418,000
1303 Partridge Way, Winter Springs, FL 32708
3beds
1,521sqft
Single Family Residence
Built in 1978
5,329 Square Feet Lot
$406,700 Zestimate®
$275/sqft
$2,028 Estimated rent
Home value
$406,700
$366,000 - $451,000
$2,028/mo
Zestimate® history
Loading...
Owner options
Explore your selling options
What's special
**WELCOME HOME** MOVE-IN READY and perfectly situated off a quiet street in the Wedgewood Golf Villas, this unique Tuskawilla home has 3-bedrooms, 2-full baths, OPEN CONCEPT living and dining areas under VAULTED WOOD SLAT/BEAM CEILINGS, WOOD LOOK TILE FLOORS throughout and a large FLORIDA ROOM for added flexible living space! ROOF IS 2019 / A/C 2015 / WATER HEATER 2019 and WINDOWS REPLACED (2017). The high ceilings, custom built-in’s and cozy stacked stone fireplace create a welcoming environment for friends and family alike. Start your tour in the UPDATED KITCHEN offering a comfortable layout with tons of storage, STAINLESS STEEL APPLIANCES, sliding glass door access to a private COURTYARD PATIO and the pass through breakfast bar keeps you seamlessly connected to the main living area. In addition to the courtyard patio at the front of the home there is also a private lanai and open patio spaces for your choice of outdoor living areas. The three bedrooms all feature sliding glass doors including your generous PRIMARY SUITE complete with a WALK-IN CLOSET and private en-suite bath. The sought-after location gives you easy access to everything there is to love about the Tuskawilla area - golf courses, shopping, restaurants, parks, TOP-RATED SCHOOLS and so much more! Whether you are looking for the perfect investment or a first home full of character to call your own, look no further than Partridge Way! Call today to schedule your tour!
Zillow last checked: 8 hours ago
Listing updated: November 18, 2024 at 05:49pm
Listing Provided by:
Jenny Wemert 407-809-1193,
WEMERT GROUP REALTY LLC 407-743-8356,
Zampeta Anderson 407-982-0390,
WEMERT GROUP REALTY LLC
Bought with:
Liz Boyce, 3337309
CHARLES RUTENBERG REALTY ORLANDO
Source: Stellar MLS,MLS#: O6243202 Originating MLS: Orlando Regional
Originating MLS: Orlando Regional

Facts & features
Interior
Bedrooms & bathrooms
- Bedrooms: 3
- Bathrooms: 2
- Full bathrooms: 2
Primary bedroom
- Features: Ceiling Fan(s), En Suite Bathroom, Walk-In Closet(s)
- Level: First
- Dimensions: 18x15
Bedroom 2
- Features: Ceiling Fan(s), Built-in Closet
- Level: First
- Dimensions: 14x11
Bedroom 3
- Features: Built-in Closet
- Level: First
- Dimensions: 12x9
Primary bathroom
- Features: Dual Sinks, Granite Counters, Shower No Tub, Split Vanities
- Level: First
- Dimensions: 14x10
Dining room
- Level: First
- Dimensions: 11x12
Kitchen
- Features: Breakfast Bar, Pantry, Stone Counters
- Level: First
- Dimensions: 8x20
Living room
- Features: Ceiling Fan(s)
- Level: First
- Dimensions: 16x17
Heating
- Central, Electric
Cooling
- Central Air, Ductless
Appliances
- Included: Dishwasher, Dryer, Microwave, Range, Refrigerator, Washer, Wine Refrigerator
- Laundry: Laundry Room
Features
- Built-in Features, Ceiling Fan(s), High Ceilings, Living Room/Dining Room Combo, Solid Surface Counters, Stone Counters, Thermostat, Vaulted Ceiling(s), Walk-In Closet(s)
- Flooring: Tile
- Doors: Sliding Doors
- Has fireplace: Yes
- Fireplace features: Living Room
Interior area
- Total structure area: 2,159
- Total interior livable area: 1,521 sqft
Property
Parking
- Total spaces: 2
- Parking features: Driveway, Garage Faces Side
- Attached garage spaces: 2
- Has uncovered spaces: Yes
Features
- Levels: One
- Stories: 1
- Patio & porch: Covered, Patio, Rear Porch, Screened
- Exterior features: Courtyard, Lighting, Rain Gutters
- Has spa: Yes
- Spa features: Above Ground
- Fencing: Fenced,Vinyl
Lot
- Size: 5,329 sqft
- Residential vegetation: Mature Landscaping, Trees/Landscaped
Details
- Parcel number: 18213150100001270
- Zoning: PUD
- Special conditions: None
Construction
Type & style
- Home type: SingleFamily
- Property subtype: Single Family Residence
Materials
- Block, Stucco
- Foundation: Slab
- Roof: Shingle
Condition
- New construction: No
- Year built: 1978
Utilities & green energy
- Sewer: Public Sewer
- Water: Public
- Utilities for property: BB/HS Internet Available, Cable Available, Electricity Available, Public, Water Available
Community & neighborhood
Location
- Region: Winter Springs
- Subdivision: WEDGEWOOD UNIT 3
HOA & financial
HOA
- Has HOA: Yes
- HOA fee: $104 monthly
- Association name: Vista Community Association Management
- Association phone: 407-682-3443
Other fees
- Pet fee: $0 monthly
Other financial information
- Total actual rent: 0
Other
Other facts
- Listing terms: Cash,Conventional,FHA,VA Loan
- Ownership: Fee Simple
- Road surface type: Paved
Price history
| Date | Event | Price |
|---|---|---|
| 11/18/2024 | Sold | $418,000+4.5%$275/sqft |
Source: | ||
| 9/29/2024 | Pending sale | $400,000$263/sqft |
Source: | ||
| 9/26/2024 | Listed for sale | $400,000$263/sqft |
Source: | ||
Public tax history
| Year | Property taxes | Tax assessment |
|---|---|---|
| 2024 | $1,486 +4.9% | $136,155 +3% |
| 2023 | $1,417 +3.7% | $132,189 +3% |
| 2022 | $1,367 -9% | $128,339 +3% |
Find assessor info on the county website
Neighborhood: 32708
Nearby schools
GreatSchools rating
- 9/10Keeth Elementary SchoolGrades: PK-5Distance: 1.1 mi
- 6/10Indian Trails Middle SchoolGrades: 6-8Distance: 1.3 mi
- 6/10Winter Springs High SchoolGrades: 7,9-12Distance: 2.4 mi
Schools provided by the listing agent
- Elementary: Keeth Elementary
- Middle: Indian Trails Middle
- High: Winter Springs High
Source: Stellar MLS. This data may not be complete. We recommend contacting the local school district to confirm school assignments for this home.
Get a cash offer in 3 minutes
Find out how much your home could sell for in as little as 3 minutes with a no-obligation cash offer.
Estimated market value
$406,700
Get a cash offer in 3 minutes
Find out how much your home could sell for in as little as 3 minutes with a no-obligation cash offer.
Estimated market value
$406,700


