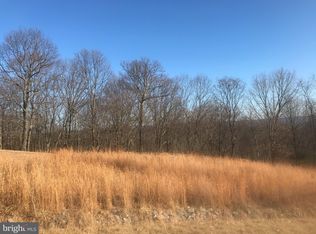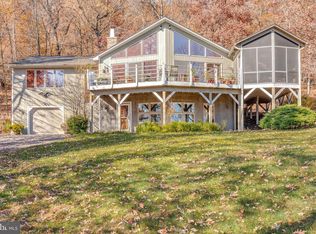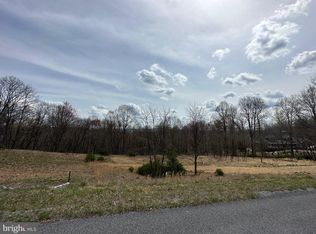Sold for $950,000 on 10/20/23
$950,000
1303 Parkside Dr, Berkeley Springs, WV 25411
3beds
5,689sqft
Single Family Residence
Built in 1996
7.58 Acres Lot
$1,006,000 Zestimate®
$167/sqft
$2,642 Estimated rent
Home value
$1,006,000
$936,000 - $1.09M
$2,642/mo
Zestimate® history
Loading...
Owner options
Explore your selling options
What's special
Berkeley Springs " The Town Where George Washington Went to Relax" Spectacular Mountainside Retreat backing to 6000 acres of Cacapon State Parkland. Spectacular views Ever changing 40 mile views across the valley to the Blue Ridge Mountains Architect designed. Sophisticated Elegant Custom Cedar + Natural Stone Contemporary on 7.5 acres, 2 lots one wooded. Enveloped by Nature. Huge great room is the central feature with a natural stone fireplace and stone wall. Floor to ceiling prow windows. Dining area or "Baldacchino" feels like it is suspended in air. 3 bedrooms 3 baths. Fabulous brand new primary bath; view watching from the tub. Kitchen granite, wood, tiles, with breakfast room. Remodeled 2021 .High quality materials and workmanship. Second level upper studio with second fireplace makes a wonderful library opens to upper deck. Big views. Large screened porch with stainless built-in Fire Magic propane BBQ grill installed 2023, Large decks, patio. terrace. Large finished walk out lower level with home office, exercise room and home theatre. Enormous amount of additional storage space on the lower level. Meticulously cared for. Impeccable condition. 3 miles from Cacapon State Park with numerous biking and hiking trails, world class Robert Trent Jones public golf course , lake, horseback riding and more. Review in Documents listing Home Attributes and Home Improvements. Furnishings negotiable. Well located to commuter route 522 north and south. Close to Winchester Va and Winchester Medical Center. Private world of your own approached by a winding driveway over custom stone bridge Please review the VIDEO.
Zillow last checked: 9 hours ago
Listing updated: January 26, 2025 at 09:01pm
Listed by:
Carolyn Snyder 304-283-1537,
Snyder Bailey & Associates
Bought with:
Carolyn Snyder, WV0001251
Snyder Bailey & Associates
Source: Bright MLS,MLS#: WVMO2003332
Facts & features
Interior
Bedrooms & bathrooms
- Bedrooms: 3
- Bathrooms: 3
- Full bathrooms: 3
- Main level bathrooms: 2
- Main level bedrooms: 3
Basement
- Description: Percent Finished: 50.0
- Area: 1585
Heating
- Central, Forced Air, Heat Pump, Programmable Thermostat, Zoned, Propane
Cooling
- Central Air, Ceiling Fan(s), Heat Pump, Multi Units, Zoned, Electric
Appliances
- Included: Cooktop, Dishwasher, Disposal, Dryer, Energy Efficient Appliances, ENERGY STAR Qualified Washer, Exhaust Fan, Extra Refrigerator/Freezer, Ice Maker, Microwave, Double Oven, Self Cleaning Oven, Oven/Range - Gas, Stainless Steel Appliance(s), Washer, Water Conditioner - Owned, Water Heater, Water Treat System
- Laundry: Main Level, Laundry Room
Features
- Additional Stairway, Attic, Breakfast Area, Built-in Features, Ceiling Fan(s), Combination Dining/Living, Entry Level Bedroom, Open Floorplan, Kitchen Island, Kitchenette, Recessed Lighting, Soaking Tub, Bathroom - Stall Shower, Bathroom - Tub Shower, Upgraded Countertops, Wainscotting, Walk-In Closet(s), Cathedral Ceiling(s), Dry Wall, Vaulted Ceiling(s), Wood Ceilings
- Flooring: Carpet, Ceramic Tile, Hardwood, Marble, Tile/Brick, Wood
- Doors: Double Entry, French Doors
- Windows: Double Pane Windows, Screens, Stain/Lead Glass, Window Treatments
- Basement: Connecting Stairway,Full,Exterior Entry,Shelving,Walk-Out Access,Water Proofing System,Windows,Workshop,Concrete
- Number of fireplaces: 2
- Fireplace features: Glass Doors, Mantel(s), Stone
Interior area
- Total structure area: 5,689
- Total interior livable area: 5,689 sqft
- Finished area above ground: 4,104
- Finished area below ground: 1,585
Property
Parking
- Total spaces: 8
- Parking features: Garage Faces Side, Garage Door Opener, Inside Entrance, Asphalt, Attached, Driveway
- Attached garage spaces: 2
- Uncovered spaces: 6
Accessibility
- Accessibility features: 2+ Access Exits, Doors - Swing In, Accessible Entrance
Features
- Levels: Two and One Half
- Stories: 2
- Patio & porch: Deck, Patio, Screened, Terrace
- Exterior features: Barbecue, Lighting, Flood Lights, Sidewalks, Stone Retaining Walls
- Pool features: None
- Fencing: Partial
- Has view: Yes
- View description: Mountain(s), Scenic Vista, Trees/Woods
Lot
- Size: 7.58 Acres
- Features: Backs - Parkland, Backs to Trees, Bulkheaded, Cleared, Front Yard, Landscaped, Wooded, Rural, Sloped, Stream/Creek, Mixed Soil Type
Details
- Additional structures: Above Grade, Below Grade, Outbuilding
- Parcel number: 06 10003200000000
- Zoning: 101
- Special conditions: Standard
Construction
Type & style
- Home type: SingleFamily
- Architectural style: Contemporary
- Property subtype: Single Family Residence
Materials
- Stone, Cedar, Blown-In Insulation, Masonry
- Foundation: Active Radon Mitigation, Block, Brick/Mortar
- Roof: Composition
Condition
- Very Good
- New construction: No
- Year built: 1996
- Major remodel year: 2021
Details
- Builder name: Maggio
Utilities & green energy
- Electric: 200+ Amp Service, Circuit Breakers, Underground
- Sewer: Approved System, Gravity Sept Fld, Holding Tank, Perc Approved Septic
- Water: Well
- Utilities for property: Cable Connected, Electricity Available, Phone Connected, Fixed Wireless
Community & neighborhood
Security
- Security features: Carbon Monoxide Detector(s), Electric Alarm, Fire Alarm, Monitored, Motion Detectors, Security System, Smoke Detector(s)
Location
- Region: Berkeley Springs
- Subdivision: Cacapon
- Municipality: Rock Gap
HOA & financial
HOA
- Has HOA: Yes
- HOA fee: $740 annually
- Services included: Snow Removal, Road Maintenance
- Association name: CACAPON EAST
Other
Other facts
- Listing agreement: Exclusive Right To Sell
- Ownership: Fee Simple
- Road surface type: Black Top
Price history
| Date | Event | Price |
|---|---|---|
| 10/20/2023 | Sold | $950,000$167/sqft |
Source: | ||
| 8/2/2023 | Pending sale | $950,000$167/sqft |
Source: | ||
| 7/31/2023 | Listed for sale | $950,000$167/sqft |
Source: | ||
Public tax history
| Year | Property taxes | Tax assessment |
|---|---|---|
| 2024 | $4,956 +2.2% | $495,300 +2.2% |
| 2023 | $4,848 +1.1% | $484,500 +1.1% |
| 2022 | $4,794 | $479,100 +3.5% |
Find assessor info on the county website
Neighborhood: 25411
Nearby schools
GreatSchools rating
- NAWidmyer Elementary SchoolGrades: PK-2Distance: 6.2 mi
- 5/10Warm Springs Middle SchoolGrades: 6-8Distance: 8 mi
- 8/10Berkeley Springs High SchoolGrades: 9-12Distance: 6.6 mi
Schools provided by the listing agent
- Elementary: Widmyer
- Middle: Warm Springs
- High: Berkeley Springs
- District: Morgan County Schools
Source: Bright MLS. This data may not be complete. We recommend contacting the local school district to confirm school assignments for this home.

Get pre-qualified for a loan
At Zillow Home Loans, we can pre-qualify you in as little as 5 minutes with no impact to your credit score.An equal housing lender. NMLS #10287.


