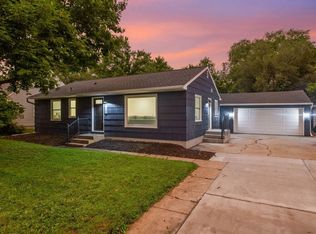Closed
$375,000
1303 Parallel St, Chaska, MN 55318
3beds
2,699sqft
Single Family Residence
Built in 1954
10,018.8 Square Feet Lot
$379,200 Zestimate®
$139/sqft
$2,472 Estimated rent
Home value
$379,200
Estimated sales range
Not available
$2,472/mo
Zestimate® history
Loading...
Owner options
Explore your selling options
What's special
Welcome to this charming and meticulously maintained 3-bedroom, 2-bathroom home in the heart of Chaska! Thoughtfully updated with modern touches, this home offers comfort and style throughout. The main level features two generously sized bedrooms and an updated kitchen equipped with stainless steel appliances. Step downstairs to a beautifully finished lower level, complete with a spacious family room, a sleek linear fireplace, a butcher block wine bar, and a brand-new full bathroom. Looking to add value? The lower-level office offers potential as a fourth bedroom with the addition of an egress window. Outside, enjoy your private, fully fenced backyard perfect for entertaining! A concrete pad doubles as a basketball court, and a convenient storage shed is included. Ideally located near parks, restaurants, shopping, and top-rated schools, this home is a must-see! Don't miss this fantastic opportunity. Schedule your showing today!
Zillow last checked: 8 hours ago
Listing updated: May 03, 2025 at 08:46am
Listed by:
Paul W Busselman 952-393-9492,
RE/MAX Preferred
Bought with:
Vanessa Miller
Keller Williams Realty Integrity
Source: NorthstarMLS as distributed by MLS GRID,MLS#: 6689451
Facts & features
Interior
Bedrooms & bathrooms
- Bedrooms: 3
- Bathrooms: 2
- Full bathrooms: 1
- 3/4 bathrooms: 1
Bedroom 1
- Level: Main
- Area: 156 Square Feet
- Dimensions: 13 x 12
Bedroom 2
- Level: Main
- Area: 99 Square Feet
- Dimensions: 11 x 9
Bedroom 3
- Level: Upper
- Area: 143 Square Feet
- Dimensions: 13 x 11
Deck
- Level: Main
- Area: 165 Square Feet
- Dimensions: 15 x 11
Den
- Level: Lower
- Area: 110 Square Feet
- Dimensions: 11 x 10
Dining room
- Level: Main
- Area: 153 Square Feet
- Dimensions: 17 x 9
Family room
- Level: Lower
- Area: 216 Square Feet
- Dimensions: 18 x 12
Kitchen
- Level: Main
- Area: 140 Square Feet
- Dimensions: 14 x 10
Living room
- Level: Main
- Area: 192 Square Feet
- Dimensions: 16 x 12
Heating
- Forced Air
Cooling
- Central Air
Appliances
- Included: Dishwasher, Dryer, Gas Water Heater, Microwave, Range, Refrigerator, Washer
Features
- Basement: Finished,Full
- Number of fireplaces: 1
- Fireplace features: Gas
Interior area
- Total structure area: 2,699
- Total interior livable area: 2,699 sqft
- Finished area above ground: 1,684
- Finished area below ground: 400
Property
Parking
- Total spaces: 1
- Parking features: Attached
- Attached garage spaces: 1
- Details: Garage Dimensions (14 x 25)
Accessibility
- Accessibility features: None
Features
- Levels: One and One Half
- Stories: 1
- Patio & porch: Deck
- Pool features: None
- Fencing: Full,Privacy,Wood
Lot
- Size: 10,018 sqft
- Dimensions: 70 x 143
- Features: Many Trees
Details
- Foundation area: 1015
- Parcel number: 306500110
- Zoning description: Residential-Single Family
Construction
Type & style
- Home type: SingleFamily
- Property subtype: Single Family Residence
Materials
- Vinyl Siding, Block
- Roof: Asphalt
Condition
- Age of Property: 71
- New construction: No
- Year built: 1954
Utilities & green energy
- Electric: Circuit Breakers
- Gas: Natural Gas
- Sewer: City Sewer/Connected
- Water: City Water/Connected
Community & neighborhood
Location
- Region: Chaska
- Subdivision: Valley Add
HOA & financial
HOA
- Has HOA: No
Price history
| Date | Event | Price |
|---|---|---|
| 5/2/2025 | Sold | $375,000+1.4%$139/sqft |
Source: | ||
| 4/2/2025 | Pending sale | $369,900$137/sqft |
Source: | ||
| 3/22/2025 | Listed for sale | $369,900+53.5%$137/sqft |
Source: | ||
| 3/24/2021 | Listing removed | -- |
Source: Owner Report a problem | ||
| 12/31/2018 | Sold | $241,000-1.6%$89/sqft |
Source: Public Record Report a problem | ||
Public tax history
| Year | Property taxes | Tax assessment |
|---|---|---|
| 2025 | $3,674 +0.3% | $331,000 +3.4% |
| 2024 | $3,664 +8.9% | $320,100 +0.4% |
| 2023 | $3,364 +17.5% | $318,800 +3.8% |
Find assessor info on the county website
Neighborhood: 55318
Nearby schools
GreatSchools rating
- 7/10Carver Elementary SchoolGrades: K-5Distance: 3.6 mi
- 8/10Pioneer Ridge Middle SchoolGrades: 6-8Distance: 1.6 mi
- 9/10Chaska High SchoolGrades: 8-12Distance: 1.7 mi
Get a cash offer in 3 minutes
Find out how much your home could sell for in as little as 3 minutes with a no-obligation cash offer.
Estimated market value$379,200
Get a cash offer in 3 minutes
Find out how much your home could sell for in as little as 3 minutes with a no-obligation cash offer.
Estimated market value
$379,200
