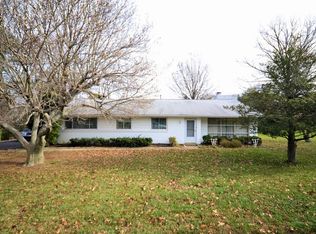3 bed 2 bath ranch house in Erdenheim, Springfield Township is for sale! NEW, NEW, NEW is the only way to describe this house. There are no steps from the driveway all through the house and on to the rear deck. Enter through a 36' front door into a house that was built as a 4 bedroom, converted into a 3 BR for additional space of the 'T' shaped living/dining room area. Could convert back to a 4 BR with one simple wall. New maintenance free laminate flooring thru out the house. Living room boasts 7' tall casement windows, gas fireplace w/wood bin. Leads into the dining room, windows match the LR. To the left is an Ultra Eat in kitchen w/SS GE appliances, ceramic tile floor and designer back splash, 'J' shaped QUARTZ counter tops for plenty of counter space. Light shade hardwood cabinets, w/lazy Susan, and hi hat lighting. To the right of the dining room double doors leads into a Huge Rec. Rm w/wood burning fireplace insert. Both FP's have fan blowers for even heat, and a utility room for storage. Oversize sliding doors leads to a covered cement porch incorporated to a fantastic 'L' shaped deck with solar lighted posts. Great for entertaining. There is a set of high efficiently flood lights. 3 hardscaping steps leads to the natural gas grill, included in the sale. The full fenced rear yard is larger than most in the area, gently sloping away from the house w/8'x8' storage shed great for storing lawn tools and deck furniture (included) off season. A second deck door leads into the laundry room, next to the kitchen for convenience. Master bedroom features Ultra 3 piece ceramic tile master bath w/expanded shower, heat/light/vent fan,and a privacy window. Also 2 double closets and a huge storage closet, 2nd & 3rd bedrooms both have double closets. Hall bath was also redone with new privacy window, fixtures, floor and tub surround. Hallway pull down stairs leads to the attic with whole house heater and AC air handler. All this with new kitchen, new baths, new windows, new roof, gutter guards, and the all-important 1 car garage. Award winning Springfield Township School District. June 5 or later settlement date requested.
This property is off market, which means it's not currently listed for sale or rent on Zillow. This may be different from what's available on other websites or public sources.
