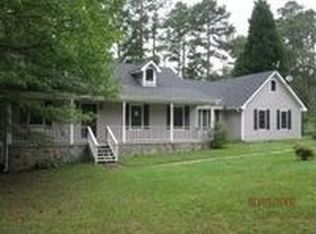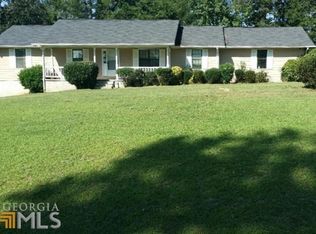Ranch with Full Unfinished Basement, New Carpet, New Paint Interior, Beautiful Laminate Floors in Livingroom, Formal Dining Room and Breakfast Room, Kitchen, Laundry Room and Foyer. Huge Covered Front Porch, Fenced Yard, Kitchen Appliance Included, Ceiling Fans, Side Entry Double Car Garage, 1626 Sq FT with 1200 Sq Ft Basement, 2,861 Total Sq Ft, Fireplace in Large Livindroom, Great Condition, Move in Ready, Deck overlooks Private Backyard, Call Today !! Pates Creek School
This property is off market, which means it's not currently listed for sale or rent on Zillow. This may be different from what's available on other websites or public sources.

