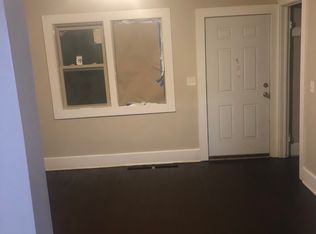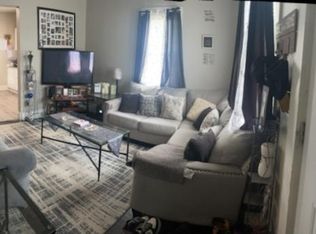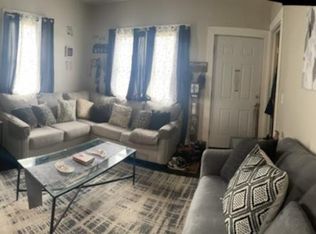Closed
$115,000
1303 North St, Rochester, NY 14621
3beds
1,155sqft
Single Family Residence
Built in 1920
2,613.6 Square Feet Lot
$117,600 Zestimate®
$100/sqft
$1,772 Estimated rent
Home value
$117,600
$111,000 - $125,000
$1,772/mo
Zestimate® history
Loading...
Owner options
Explore your selling options
What's special
Welcome to this stunning, fully renovated home. From the moment you arrive, the expansive covered front porch invites you to sit back, relax, and enjoy the neighborhood vibe. Step inside to discover a brand-new kitchen featuring modern cabinetry, sleek countertops, a new sink and faucet, and stylish new flooring. The bathroom has been completely overhauled with an all-new vanity, new flooring, and a pristine shower/tub combo—everything fresh and move-in ready. You’ll love the fresh paint throughout, new energy-efficient windows, and the peace of mind that comes with major system upgrades: new electrical service, 95% efficiency HVAC system, new plumbing, and a new hot water tank. On the exterior, the transformation continues with crisp new siding, a brand-new roof, and all-new gutters. The partially fenced yard adds privacy while still offering a great space to enjoy the outdoors. This home was renovated using grants through the City of Rochester's Neighborhood and Business Development Program and is reserved for a first-time, income-qualified buyer. Don't miss this incredible opportunity to own a turnkey home that blends comfort, style, and peace of mind. PLEASE HAVE YOUR REALTOR SHARE THE LISTING ATTACHMENTS FOR MORE INFORMATION.
Zillow last checked: 8 hours ago
Listing updated: December 18, 2025 at 04:57pm
Listed by:
Octavio Garcia 585-368-7154,
Howard Hanna,
Evelyn Garcia 585-368-7155,
Howard Hanna
Bought with:
Evelyn Garcia, 10401289714
Howard Hanna
Octavio Garcia, 10301201462
Howard Hanna
Source: NYSAMLSs,MLS#: R1619710 Originating MLS: Rochester
Originating MLS: Rochester
Facts & features
Interior
Bedrooms & bathrooms
- Bedrooms: 3
- Bathrooms: 1
- Full bathrooms: 1
Bedroom 1
- Level: Second
Bedroom 2
- Level: Second
Bedroom 3
- Level: Second
Basement
- Level: Basement
Dining room
- Level: First
Kitchen
- Level: First
Living room
- Level: First
Heating
- Gas, Forced Air
Appliances
- Included: Exhaust Fan, Gas Water Heater, Range Hood
- Laundry: In Basement
Features
- Separate/Formal Dining Room, Eat-in Kitchen
- Flooring: Carpet, Laminate, Varies, Vinyl
- Basement: Full
- Has fireplace: No
Interior area
- Total structure area: 1,155
- Total interior livable area: 1,155 sqft
Property
Parking
- Parking features: No Garage, No Driveway
Features
- Patio & porch: Open, Porch
Lot
- Size: 2,613 sqft
- Dimensions: 30 x 88
- Features: Near Public Transit, Rectangular, Rectangular Lot, Residential Lot
Details
- Additional structures: Shed(s), Storage
- Parcel number: 26140009173000030180000000
- Special conditions: Standard
Construction
Type & style
- Home type: SingleFamily
- Architectural style: Cape Cod
- Property subtype: Single Family Residence
Materials
- Vinyl Siding, Copper Plumbing, PEX Plumbing
- Foundation: Block, Poured
- Roof: Asphalt,Shingle
Condition
- Resale
- Year built: 1920
Utilities & green energy
- Electric: Circuit Breakers
- Sewer: Connected
- Water: Connected, Public
- Utilities for property: Electricity Connected, Sewer Connected, Water Connected
Green energy
- Energy efficient items: HVAC, Lighting, Windows
Community & neighborhood
Security
- Security features: Security System Leased
Location
- Region: Rochester
- Subdivision: Zielinski Of G & Z
Other
Other facts
- Listing terms: Conventional
Price history
| Date | Event | Price |
|---|---|---|
| 11/25/2025 | Sold | $115,000$100/sqft |
Source: | ||
| 9/24/2025 | Pending sale | $115,000$100/sqft |
Source: | ||
| 7/3/2025 | Listed for sale | $115,000+81.8%$100/sqft |
Source: | ||
| 5/17/2017 | Sold | $63,250+97.7%$55/sqft |
Source: Public Record Report a problem | ||
| 3/9/2017 | Listing removed | $775$1/sqft |
Source: Rochester Home Management Report a problem | ||
Public tax history
| Year | Property taxes | Tax assessment |
|---|---|---|
| 2024 | -- | $45,100 +55.5% |
| 2023 | -- | $29,000 |
| 2022 | -- | $29,000 |
Find assessor info on the county website
Neighborhood: 14621
Nearby schools
GreatSchools rating
- 2/10School 22 Lincoln SchoolGrades: PK-6Distance: 0.9 mi
- 2/10School 58 World Of Inquiry SchoolGrades: PK-12Distance: 1.6 mi
- 4/10School 53 Montessori AcademyGrades: PK-6Distance: 1 mi
Schools provided by the listing agent
- District: Rochester
Source: NYSAMLSs. This data may not be complete. We recommend contacting the local school district to confirm school assignments for this home.


