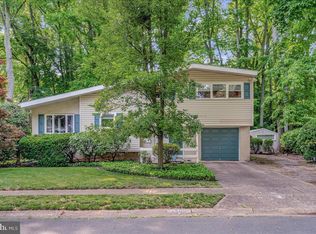Sold for $507,500
$507,500
1303 Newcomb Rd, Wilmington, DE 19803
4beds
2,175sqft
Single Family Residence
Built in 1958
9,583 Square Feet Lot
$446,700 Zestimate®
$233/sqft
$2,987 Estimated rent
Home value
$446,700
$406,000 - $491,000
$2,987/mo
Zestimate® history
Loading...
Owner options
Explore your selling options
What's special
*Professional photos will be up by the end of the week* Welcome to 1303 Newcomb Road! This lovely home has been renovated from top to bottom! The entry hall has a stone floor that goes from the front to the back of the home. This entry level has a fully renovated powder room as well as a bedroom and entry to the one car garage. The end of the hall has a slider to the screened in porch which leads to the brick patio. Down one level is the large family room with brand new flooring and fireplace. A door off the family room leads to the storage and laundry area. Upstairs you'll find a spacious living room and dining room with beautiful parquet wood flooring and another central fireplace. The dining room is fully open to the living room on one side and the brand new kitchen on the other side. And just look at this kitchen! All new cabinets and quartz counters, tile back splash, stainless steel appliances, new lighting, pantry and new LVP flooring. Plenty of cabinetry plus an island and a coffee bar area. Upstairs you'll find 3 more bedrooms, including the roomy primary bedroom with 2 closets and a private bath. All 2 1/2 bathrooms have been fully renovated. The roof is new. The HVAC is new. Nothing for you to do but move in! Make your appointment today!
Zillow last checked: 8 hours ago
Listing updated: April 03, 2025 at 06:36am
Listed by:
Lauri Brockson 302-383-0147,
Patterson-Schwartz-Newark,
Listing Team: Lauri Brockson Group
Bought with:
Hailey Sara Weiner, 0025287
Compass
David Beaver, RA-0030988
Compass
Source: Bright MLS,MLS#: DENC2073154
Facts & features
Interior
Bedrooms & bathrooms
- Bedrooms: 4
- Bathrooms: 3
- Full bathrooms: 2
- 1/2 bathrooms: 1
- Main level bathrooms: 1
- Main level bedrooms: 1
Primary bedroom
- Level: Upper
Bedroom 2
- Level: Upper
Bedroom 3
- Level: Upper
Bedroom 4
- Level: Main
Dining room
- Level: Main
Family room
- Level: Lower
Kitchen
- Level: Main
Living room
- Level: Main
Heating
- Forced Air, Natural Gas
Cooling
- Central Air, Electric
Appliances
- Included: Gas Water Heater
Features
- Basement: Full
- Has fireplace: No
Interior area
- Total structure area: 2,175
- Total interior livable area: 2,175 sqft
- Finished area above ground: 1,485
- Finished area below ground: 690
Property
Parking
- Total spaces: 1
- Parking features: Garage Faces Front, Inside Entrance, Attached, Driveway
- Attached garage spaces: 1
- Has uncovered spaces: Yes
Accessibility
- Accessibility features: None
Features
- Levels: Multi/Split,Four
- Stories: 4
- Exterior features: Other
- Pool features: None
Lot
- Size: 9,583 sqft
- Dimensions: 110.1 x 130.9
Details
- Additional structures: Above Grade, Below Grade
- Parcel number: 06093.00294
- Zoning: NC6.5
- Special conditions: Standard
Construction
Type & style
- Home type: SingleFamily
- Property subtype: Single Family Residence
Materials
- Brick, Vinyl Siding
- Foundation: Block
Condition
- New construction: No
- Year built: 1958
Utilities & green energy
- Sewer: Public Sewer
- Water: Public
Community & neighborhood
Location
- Region: Wilmington
- Subdivision: Green Acres
Other
Other facts
- Listing agreement: Exclusive Right To Sell
- Listing terms: Cash,Conventional,FHA,VA Loan
- Ownership: Fee Simple
Price history
| Date | Event | Price |
|---|---|---|
| 1/31/2025 | Sold | $507,500-2.4%$233/sqft |
Source: | ||
| 12/19/2024 | Pending sale | $520,000$239/sqft |
Source: | ||
| 12/10/2024 | Listed for sale | $520,000$239/sqft |
Source: | ||
Public tax history
| Year | Property taxes | Tax assessment |
|---|---|---|
| 2025 | -- | $412,300 +484.8% |
| 2024 | $3,020 +323.6% | $70,500 |
| 2023 | $713 -1.6% | $70,500 |
Find assessor info on the county website
Neighborhood: 19803
Nearby schools
GreatSchools rating
- 7/10Carrcroft Elementary SchoolGrades: K-5Distance: 0.6 mi
- 4/10Springer Middle SchoolGrades: 6-8Distance: 2.1 mi
- 6/10Mount Pleasant High SchoolGrades: 9-12Distance: 1.6 mi
Schools provided by the listing agent
- Elementary: Carrcroft
- Middle: Springer
- High: Mount Pleasant
- District: Brandywine
Source: Bright MLS. This data may not be complete. We recommend contacting the local school district to confirm school assignments for this home.

Get pre-qualified for a loan
At Zillow Home Loans, we can pre-qualify you in as little as 5 minutes with no impact to your credit score.An equal housing lender. NMLS #10287.
