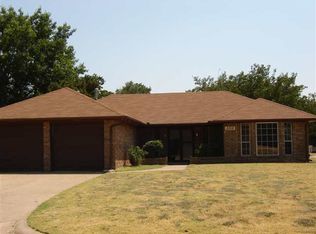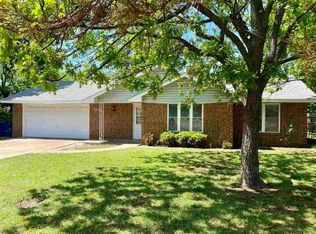Sold for $250,000
$250,000
1303 N Harville Rd, Duncan, OK 73533
3beds
2,128sqft
Single Family Residence
Built in ----
0.34 Acres Lot
$245,500 Zestimate®
$117/sqft
$1,380 Estimated rent
Home value
$245,500
$226,000 - $263,000
$1,380/mo
Zestimate® history
Loading...
Owner options
Explore your selling options
What's special
Step into this beautifully remodeled 3-bedroom, 2-bath home that blends modern style with everyday convenience. Located on a spacious corner lot right behind the hospital in Duncan, this home offers an open-concept layout filled with natural light and ceramic wood tile floors throughout. The stunning kitchen is a true centerpiece, featuring an abundance of custom cabinets—including a built-in spice drawer and china cabinet—granite countertops, a breakfast bar with seating, and all matching stainless KitchenAid appliances including electric double ovens and a cooktop. Retreat to the master suite with its sliding barn door, double vanities, and direct walkout to the sun porch. Enjoy thoughtful upgrades throughout: a large laundry room with sink, whole house humidifier, Culligan water softener, tankless hot water heater, whole house Generac generator, whole house air purifier and gutters. Outside, you’ll find a privacy fence and a 10x12 ToughShed with a concrete floor—ideal for storage or hobbies. This move-in-ready home combines function, style, and a warm small-town vibe. Listing provided by Cace Robertson with Land Pros Real Estate. Call today to schedule your viewing! (580) 467.4060
Zillow last checked: 8 hours ago
Listing updated: July 09, 2025 at 06:46am
Listed by:
Cace Robertson,
Land Pros, Llc
Bought with:
Member Non, N/A
Non-Member
Source: Duncan AOR,MLS#: 39299
Facts & features
Interior
Bedrooms & bathrooms
- Bedrooms: 3
- Bathrooms: 2
- Full bathrooms: 2
Dining room
- Features: Live/Dine Combo, Kitchen/Dine Combo, Breakfast/Bar
Heating
- Natural Gas, Vents in Ceiling
Cooling
- Electric
Appliances
- Included: Electric Oven/Range, Microwave, Dishwasher, Disposal, Exhaust Fan, Refrigerator, Humidifier, Water Softener
Features
- Florida Room, Inside Utility
- Windows: Shades/Blinds
- Number of fireplaces: 1
- Fireplace features: One Fireplace, Living Room
Interior area
- Total structure area: 2,128
- Total interior livable area: 2,128 sqft
Property
Parking
- Total spaces: 2
- Parking features: Attached
- Has attached garage: Yes
Features
- Levels: One
- Patio & porch: Patio
- Fencing: Fenced Yard,Wood
Lot
- Size: 0.34 Acres
- Features: Corner Lot, Wooded, Less than 1 Acre
Details
- Additional structures: Storage Shed, Outbuilding
- Parcel number: 121000002001000000
- Other equipment: Electric Air Filter
Construction
Type & style
- Home type: SingleFamily
- Architectural style: Traditional,Contemporary
- Property subtype: Single Family Residence
Materials
- Stone or Brick
- Roof: Composition
Condition
- 51-99 Years,Excellent Condition
Utilities & green energy
- Sewer: Public Sewer
- Water: Public
Community & neighborhood
Location
- Region: Duncan
- Subdivision: None
Other
Other facts
- Listing terms: Cash,FHA,VA Loan,Conventional
Price history
| Date | Event | Price |
|---|---|---|
| 7/3/2025 | Sold | $250,000+0.8%$117/sqft |
Source: Public Record Report a problem | ||
| 6/11/2025 | Pending sale | $248,000$117/sqft |
Source: Duncan AOR #39299 Report a problem | ||
| 6/4/2025 | Listed for sale | $248,000+34.1%$117/sqft |
Source: Duncan AOR #39299 Report a problem | ||
| 10/5/2021 | Sold | $185,000$87/sqft |
Source: Duncan AOR #36213 Report a problem | ||
| 8/28/2021 | Pending sale | $185,000$87/sqft |
Source: Duncan AOR #36213 Report a problem | ||
Public tax history
| Year | Property taxes | Tax assessment |
|---|---|---|
| 2024 | $1,841 +4.4% | $21,618 +5% |
| 2023 | $1,763 -0.7% | $20,589 -1.5% |
| 2022 | $1,776 +50.6% | $20,892 +40.8% |
Find assessor info on the county website
Neighborhood: 73533
Nearby schools
GreatSchools rating
- 5/10Horace Mann Elementary SchoolGrades: K-5Distance: 0.2 mi
- 7/10Duncan Middle SchoolGrades: 6-8Distance: 0.5 mi
- 7/10Duncan High SchoolGrades: 9-12Distance: 0.4 mi
Schools provided by the listing agent
- Elementary: Horace Mann
- District: Duncan
Source: Duncan AOR. This data may not be complete. We recommend contacting the local school district to confirm school assignments for this home.
Get pre-qualified for a loan
At Zillow Home Loans, we can pre-qualify you in as little as 5 minutes with no impact to your credit score.An equal housing lender. NMLS #10287.

