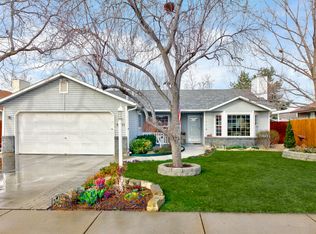Sold
Price Unknown
1303 N Hampton Rd, Boise, ID 83704
3beds
2baths
1,486sqft
Single Family Residence
Built in 1992
7,405.2 Square Feet Lot
$435,600 Zestimate®
$--/sqft
$2,220 Estimated rent
Home value
$435,600
$414,000 - $457,000
$2,220/mo
Zestimate® history
Loading...
Owner options
Explore your selling options
What's special
Beautifully remodeled home! Enjoy the expansive living area, perfect for family gatherings and entertaining. Transform the bonus room into whatever your heart desires—a home office, a playroom, a workout haven, or that reading nook you've always dreamed of. The possibilities are as endless as your imagination! The backyard provides ample space for BBQ’s, gardening, or making it your sanctuary. This home is conveniently located; walk to dinner and a moment’s drive to the grocery store, the Village, and the mall…all the amenities you need. Did I mention no HOA fees? Call to schedule a private showing and get the inspection report.
Zillow last checked: 8 hours ago
Listing updated: February 23, 2024 at 04:46pm
Listed by:
Shonna Bisagno 208-914-8565,
Keller Williams Realty Boise
Bought with:
Bradley Bybee
Silvercreek Realty Group
Source: IMLS,MLS#: 98896663
Facts & features
Interior
Bedrooms & bathrooms
- Bedrooms: 3
- Bathrooms: 2
- Main level bathrooms: 2
- Main level bedrooms: 3
Primary bedroom
- Level: Main
- Area: 169
- Dimensions: 13 x 13
Bedroom 2
- Level: Main
- Area: 99
- Dimensions: 11 x 9
Bedroom 3
- Level: Main
- Area: 120
- Dimensions: 12 x 10
Family room
- Level: Main
- Area: 286
- Dimensions: 22 x 13
Kitchen
- Level: Main
- Area: 110
- Dimensions: 11 x 10
Living room
- Level: Main
- Area: 208
- Dimensions: 16 x 13
Heating
- Forced Air, Natural Gas
Cooling
- Central Air
Appliances
- Included: Gas Water Heater, Dishwasher, Disposal, Microwave, Oven/Range Freestanding, Refrigerator
Features
- Bath-Master, Bed-Master Main Level, Family Room, Walk-In Closet(s), Breakfast Bar, Pantry, Tile Counters, Number of Baths Main Level: 2
- Flooring: Vinyl
- Windows: Skylight(s)
- Has basement: No
- Has fireplace: No
Interior area
- Total structure area: 1,486
- Total interior livable area: 1,486 sqft
- Finished area above ground: 1,486
- Finished area below ground: 0
Property
Parking
- Total spaces: 2
- Parking features: Attached, Driveway
- Attached garage spaces: 2
- Has uncovered spaces: Yes
Features
- Levels: One
- Fencing: Partial,Wood
Lot
- Size: 7,405 sqft
- Dimensions: 111 x 65
- Features: Standard Lot 6000-9999 SF, Near Public Transit, Garden, Sidewalks, Auto Sprinkler System, Drip Sprinkler System, Full Sprinkler System, Pressurized Irrigation Sprinkler System
Details
- Additional structures: Shed(s)
- Parcel number: R8048620420
Construction
Type & style
- Home type: SingleFamily
- Property subtype: Single Family Residence
Materials
- Frame, HardiPlank Type
- Roof: Composition,Architectural Style
Condition
- Year built: 1992
Utilities & green energy
- Water: Public
- Utilities for property: Sewer Connected, Cable Connected, Broadband Internet
Community & neighborhood
Location
- Region: Boise
- Subdivision: South Hampton S
Other
Other facts
- Listing terms: Cash,Conventional,1031 Exchange,FHA,Private Financing Available,VA Loan,HomePath
- Ownership: Fee Simple
- Road surface type: Paved
Price history
Price history is unavailable.
Public tax history
| Year | Property taxes | Tax assessment |
|---|---|---|
| 2025 | $2,456 -28.2% | $397,100 +0.4% |
| 2024 | $3,419 -18% | $395,500 +10.5% |
| 2023 | $4,170 +7.7% | $358,000 -25.5% |
Find assessor info on the county website
Neighborhood: 83704
Nearby schools
GreatSchools rating
- 2/10Horizon Elementary SchoolGrades: PK-6Distance: 0.4 mi
- 3/10Fairmont Junior High SchoolGrades: 7-9Distance: 1.7 mi
- 5/10Capital Senior High SchoolGrades: 9-12Distance: 2.3 mi
Schools provided by the listing agent
- Elementary: Ustick
- Middle: Fairmont
- High: Capital
- District: Boise School District #1
Source: IMLS. This data may not be complete. We recommend contacting the local school district to confirm school assignments for this home.
