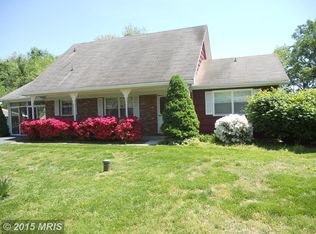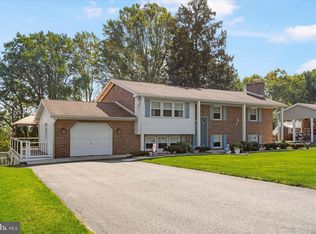Sold for $570,000
$570,000
1303 Mill Creek Rd, Fallston, MD 21047
4beds
2,968sqft
Single Family Residence
Built in 1978
0.6 Acres Lot
$582,000 Zestimate®
$192/sqft
$3,326 Estimated rent
Home value
$582,000
$535,000 - $629,000
$3,326/mo
Zestimate® history
Loading...
Owner options
Explore your selling options
What's special
Don't miss out on the opportunity to make this wonderful home your own! An excellent Fallston location with a large detached garage and very nice lot. The original attached garage was converted to a huge family room giving this home lots of living space, including an addition added to the upper level for an additional primary bedroom and bath. Almost 3,000 sqft not including the basement living space. This home has four bedrooms on the upper level which includes two primary bedrooms and baths, a hall bath and two additional bedrooms. The large kitchen is the heart of the home, adjacent to a large dining room and living room with lots of natural light and hardwood floors. You will love the extra space in the large finished basement, just waiting for your ideas and finishing touches. There is no lack of space in this home. The deck is screened in, but in need of some repairs which is being sold in AS IS condition. The possibilities are endless with this wonderful home. The two primary bedrooms can serve as in-law suite/au pair suite or whatever you may need. Don't wait on this home, make your appointment today. Professional photos to follow.
Zillow last checked: 8 hours ago
Listing updated: May 06, 2025 at 02:40am
Listed by:
Maureen O'Shea 410-913-2531,
Berkshire Hathaway HomeServices Homesale Realty,
Co-Listing Agent: Patricia H Tizard 410-935-3642,
Berkshire Hathaway HomeServices Homesale Realty
Bought with:
Sue Clark, 613696
Berkshire Hathaway HomeServices Homesale Realty
Source: Bright MLS,MLS#: MDHR2037740
Facts & features
Interior
Bedrooms & bathrooms
- Bedrooms: 4
- Bathrooms: 4
- Full bathrooms: 3
- 1/2 bathrooms: 1
- Main level bathrooms: 1
Primary bedroom
- Features: Ceiling Fan(s), Walk-In Closet(s), Flooring - Carpet
- Level: Upper
- Area: 304 Square Feet
- Dimensions: 19 x 16
Primary bedroom
- Features: Ceiling Fan(s), Flooring - Carpet
- Level: Upper
- Area: 176 Square Feet
- Dimensions: 16 x 11
Bedroom 2
- Features: Flooring - Carpet
- Level: Upper
- Area: 120 Square Feet
- Dimensions: 12 x 10
Bedroom 3
- Features: Ceiling Fan(s), Flooring - Carpet
- Level: Upper
- Area: 132 Square Feet
- Dimensions: 12 x 11
Primary bathroom
- Features: Bathroom - Stall Shower, Countertop(s) - Solid Surface, Recessed Lighting, Flooring - Ceramic Tile
- Level: Upper
Bathroom 2
- Features: Bathroom - Tub Shower, Flooring - Ceramic Tile
- Level: Upper
Bathroom 3
- Features: Bathroom - Walk-In Shower
- Level: Upper
Bonus room
- Features: Ceiling Fan(s), Fireplace - Wood Burning, Flooring - Wood
- Level: Main
- Area: 209 Square Feet
- Dimensions: 19 x 11
Dining room
- Features: Chair Rail, Crown Molding, Flooring - HardWood
- Level: Main
- Area: 195 Square Feet
- Dimensions: 15 x 13
Family room
- Features: Flooring - Carpet, Recessed Lighting
- Level: Main
- Area: 380 Square Feet
- Dimensions: 20 x 19
Foyer
- Level: Main
Half bath
- Level: Main
- Area: 20 Square Feet
- Dimensions: 4 x 5
Kitchen
- Features: Flooring - Ceramic Tile, Recessed Lighting, Countertop(s) - Solid Surface, Kitchen - Electric Cooking, Pantry
- Level: Main
- Area: 225 Square Feet
- Dimensions: 15 x 15
Living room
- Features: Crown Molding, Flooring - HardWood
- Level: Main
- Area: 221 Square Feet
- Dimensions: 17 x 13
Heating
- Forced Air, Central, Heat Pump, Oil, Electric
Cooling
- Central Air, Ceiling Fan(s), Electric
Appliances
- Included: Dishwasher, Dryer, Exhaust Fan, Refrigerator, Washer, Electric Water Heater
Features
- Ceiling Fan(s), Chair Railings, Family Room Off Kitchen, Floor Plan - Traditional, Formal/Separate Dining Room, Kitchen Island, Kitchen - Table Space, Primary Bath(s)
- Flooring: Carpet, Hardwood, Wood
- Windows: Window Treatments
- Basement: Partial,Partially Finished,Rear Entrance,Walk-Out Access
- Number of fireplaces: 1
Interior area
- Total structure area: 4,352
- Total interior livable area: 2,968 sqft
- Finished area above ground: 2,968
- Finished area below ground: 0
Property
Parking
- Total spaces: 7
- Parking features: Garage Faces Front, Garage Door Opener, Asphalt, Detached, Driveway
- Garage spaces: 2
- Uncovered spaces: 5
Accessibility
- Accessibility features: None
Features
- Levels: Three
- Stories: 3
- Patio & porch: Deck, Screened
- Pool features: None
Lot
- Size: 0.60 Acres
Details
- Additional structures: Above Grade, Below Grade
- Parcel number: 1303107590
- Zoning: RR
- Special conditions: Standard
Construction
Type & style
- Home type: SingleFamily
- Architectural style: Colonial
- Property subtype: Single Family Residence
Materials
- Combination, Brick, Vinyl Siding
- Foundation: Block
- Roof: Asphalt
Condition
- Good
- New construction: No
- Year built: 1978
Utilities & green energy
- Sewer: Private Septic Tank
- Water: Well
Community & neighborhood
Location
- Region: Fallston
- Subdivision: Village Carrs Mill
Other
Other facts
- Listing agreement: Exclusive Right To Sell
- Listing terms: Cash,Contract,Conventional,FHA,VA Loan,Other
- Ownership: Fee Simple
Price history
| Date | Event | Price |
|---|---|---|
| 4/25/2025 | Sold | $570,000-4.2%$192/sqft |
Source: | ||
| 3/7/2025 | Pending sale | $595,000$200/sqft |
Source: | ||
| 2/10/2025 | Price change | $595,000-4.8%$200/sqft |
Source: | ||
| 1/2/2025 | Listed for sale | $625,000$211/sqft |
Source: | ||
Public tax history
| Year | Property taxes | Tax assessment |
|---|---|---|
| 2025 | $5,623 +7% | $510,400 +5.8% |
| 2024 | $5,256 +6.2% | $482,267 +6.2% |
| 2023 | $4,950 +6.6% | $454,133 +6.6% |
Find assessor info on the county website
Neighborhood: 21047
Nearby schools
GreatSchools rating
- 8/10Youths Benefit Elementary SchoolGrades: PK-5Distance: 2.1 mi
- 8/10Fallston Middle SchoolGrades: 6-8Distance: 1.2 mi
- 8/10Fallston High SchoolGrades: 9-12Distance: 1.1 mi
Schools provided by the listing agent
- Elementary: Youths Benefit
- Middle: Fallston
- High: Fallston
- District: Harford County Public Schools
Source: Bright MLS. This data may not be complete. We recommend contacting the local school district to confirm school assignments for this home.

Get pre-qualified for a loan
At Zillow Home Loans, we can pre-qualify you in as little as 5 minutes with no impact to your credit score.An equal housing lender. NMLS #10287.

