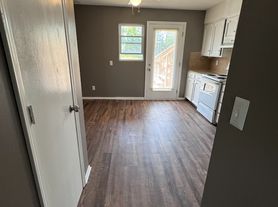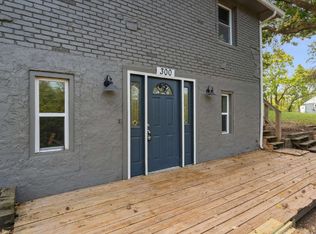Charming 3-Bedroom Home with Garage / Pet-Friendly / Available Now!
Discover a spacious living opportunity in this 3-bedroom, 2-bathroom single-family home, with a total area of 1,462 square feet. This property is designed for convenient living featuring a two-car garage and additional shed storage for ample space. The basement and wood plank floors offer a practical and stylish touch to the home's interior. The electric range and contemporary appliances such as a dishwasher, garbage disposal, microwave, and refrigerator enhance the kitchen for everyday use. Comfort is maintained throughout the seasons with ceiling fans, central air, and heating systems.
The exterior includes a deck and patio space, ideal for outdoor activities or leisurely relaxation. The fenced yard offers privacy and space for various outdoor uses. Laundry hookups are available to make everyday chores more practical. This rental property is crafted to cater to a variety of lifestyle needs, providing both functionality and comfort for all occupants.
1 Gig internet service for $65.95/month. Please confirm service availability with our team before activation.
Pets: Yes to dogs and cats, 2 max. $25/month for pet rent + $325 pet fee.
Residents are responsible for all utilities.
Application; administration and additional fees may apply.
Pet fees and pet rent may apply.
All residents will be enrolled in the Resident Benefits Package (RBP) and the Building Protection Plan which includes credit building, HVAC air filter delivery (for applicable properties), utility setup assistance at move-in, on-demand pest control, and much more! Contact your leasing agent for more information. A security deposit will be required before signing a lease.
The first person to pay the deposit and fees will have the opportunity to move forward with a lease. You must be approved to pay the deposit and fees.
Beware of scammers! Evernest will never request you to pay with Cash App, Zelle, Facebook, or any third party money transfer system. This property allows self guided viewing without an appointment. Contact for details.
House for rent
$1,545/mo
1303 Michele Dr, Excelsior Springs, MO 64024
3beds
1,462sqft
Price may not include required fees and charges.
Single family residence
Available now
Cats, small dogs OK
None
None laundry
Attached garage parking
Forced air
What's special
Two-car garageFenced yardLaundry hookupsContemporary appliancesCentral airElectric rangeCeiling fans
- 31 days |
- -- |
- -- |
Travel times
Facts & features
Interior
Bedrooms & bathrooms
- Bedrooms: 3
- Bathrooms: 2
- Full bathrooms: 2
Heating
- Forced Air
Cooling
- Contact manager
Appliances
- Included: Dishwasher, Disposal, Microwave, Refrigerator
- Laundry: Contact manager
Features
- Storage
- Has basement: Yes
Interior area
- Total interior livable area: 1,462 sqft
Property
Parking
- Parking features: Attached
- Has attached garage: Yes
- Details: Contact manager
Features
- Patio & porch: Deck, Patio
- Exterior features: Heating system: ForcedAir, No Utilities included in rent, Washer Dryer Hookup
- Fencing: Fenced Yard
Details
- Parcel number: 08919000501700
Construction
Type & style
- Home type: SingleFamily
- Property subtype: Single Family Residence
Community & HOA
Location
- Region: Excelsior Springs
Financial & listing details
- Lease term: Contact For Details
Price history
| Date | Event | Price |
|---|---|---|
| 10/3/2025 | Price change | $1,545-1.9%$1/sqft |
Source: Zillow Rentals | ||
| 9/27/2025 | Price change | $1,575-3.1%$1/sqft |
Source: Zillow Rentals | ||
| 9/15/2025 | Listed for rent | $1,625+3.2%$1/sqft |
Source: Zillow Rentals | ||
| 12/2/2024 | Listing removed | $1,575$1/sqft |
Source: Zillow Rentals | ||
| 11/16/2024 | Price change | $1,575-1.6%$1/sqft |
Source: Zillow Rentals | ||

