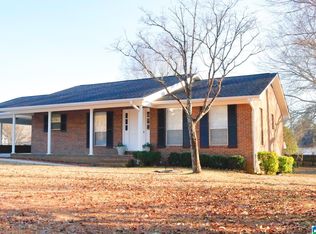This all brick with vinyl trim 3 bedroom 2 bath home is in excellent condition, very convenient to downtown Clanton and I65. Beautiful hardwood flooring in the living room, hallway and bedrooms, tile in both bathrooms, vinyl in kitchen and eat-in area. Large laundry room and huge family room/den. There is an attached 2 car garage and an all brick detached shop, extra parking space in the driveway for an RV or boat, house sits on 2 lots. Washer and dryer to remain. New roof with lifetime warranty in 2017, new garage doors 2019, updated plumbing and electrical 2018, reinforced subfloor and new shower in guest bath. ADT Security system.
This property is off market, which means it's not currently listed for sale or rent on Zillow. This may be different from what's available on other websites or public sources.
