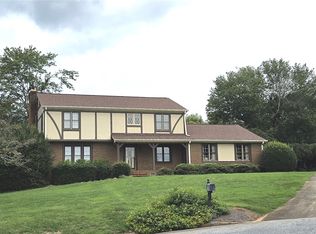Huntington Hills Subdivision. Immaculate and Updated home in a highly sought after, quiet neighborhood. 3 bedrooms 2.5 baths, 20x20 Sunroom. Lots of storage available in this home. Updated kitchen with stainless steel appliances, granite counter tops and hardwoods throughout the kitchen area. Downstairs you will find a formal living room with plantation shutters, dining room looking out to the backyard, open kitchen, laundry room with a large closet to hang up laundry, updated half bath, a large den with hardwoods, plantation shutters and a fireplace. Downstairs behind the kitchen you will find a sunroom that is a versatile space for the family. Upstairs you will find the master with an updated bathroom with a tile shower, two other bedrooms, hall bath that has been updated. This home will not last long.
This property is off market, which means it's not currently listed for sale or rent on Zillow. This may be different from what's available on other websites or public sources.
