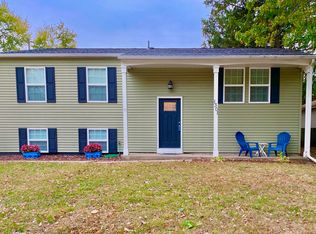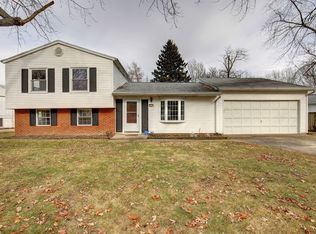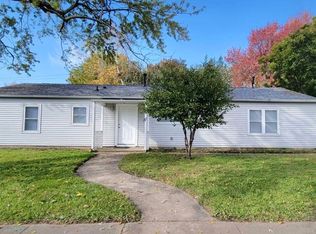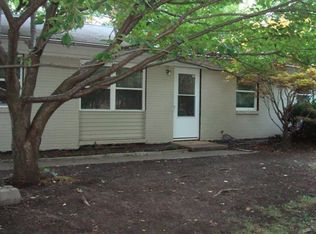Wow! MOVE IN READY! NEW NEW NEW! This home has been gutted down to the studs and refinished to become this beautiful home. Wood flooring ran through the main living areas and new carpet to relax on in the bedrooms and lower level. As you walk into the front door come home to the beautiful open concept kitchen featuring stainless appliances and quality shaker cabinets. 3 bedrooms, 1 bath upstairs and large master bed and bath down stairs. Both bathrooms have beautiful ceramic floor tile. The upstairs bathroom features subway tiled whirlpool tub. Grill on the deck just off the back of the house or down to the fenced in yard to enjoy time on patio to finish this summer. This corner lot has a lot to provide with a deep driveway for extra parking outside of the two car garage. New furnace, AC, water heater, plumbing, wall/attic insulation, roof, siding, gutters, and 200 amp electrical with new wiring ran throughout. Stainless Steel Fridge not pictured. Come see for yourself!
This property is off market, which means it's not currently listed for sale or rent on Zillow. This may be different from what's available on other websites or public sources.




