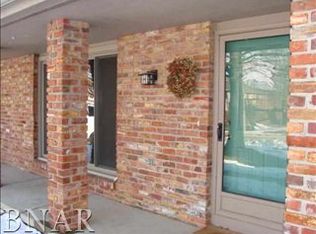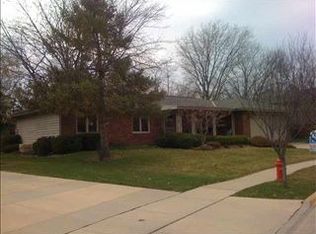Closed
$286,000
1303 Heritage Rd W, Normal, IL 61761
4beds
3,065sqft
Single Family Residence
Built in 1981
0.28 Acres Lot
$296,800 Zestimate®
$93/sqft
$2,481 Estimated rent
Home value
$296,800
$273,000 - $324,000
$2,481/mo
Zestimate® history
Loading...
Owner options
Explore your selling options
What's special
Looking for a solid home in a semi-secluded north Normal neighborhood? Of course you are! This attractive two-story features lots of square footage, many recent updates, and located less than a block away from Constitution Trail. Upon entering you are greeted with a large living room which flows into a formal dining area. The main level is completed with an eat-in kitchen with tons of counter/cabinet space, extra-large sunken family room with fireplace, and half-bath. The second floor contains the primary bedroom and bath as well as three other bedrooms and another full bathroom. The basement is in great shape featuring another large family room area and an area which can be used as a playroom, office area, or whatever you may need! The backyard has a great screened-in porch perfect for enjoying the warm summer evenings or morning cup of coffee. The deck extends off the porch opening into a large fenced-in yard with swing set/playhouse. Some of the more recent updates to the home include the roof, siding, windows, HVAC, and water heater. Come check out the value this home offers in a very convenient location!
Zillow last checked: 8 hours ago
Listing updated: May 01, 2025 at 02:18am
Listing courtesy of:
Kenley Kaisershot 309-532-1017,
RE/MAX Rising
Bought with:
Shelly Bozarth, SFR
Keller Williams Revolution
Source: MRED as distributed by MLS GRID,MLS#: 12308286
Facts & features
Interior
Bedrooms & bathrooms
- Bedrooms: 4
- Bathrooms: 3
- Full bathrooms: 2
- 1/2 bathrooms: 1
Primary bedroom
- Features: Bathroom (Full)
- Level: Second
- Area: 192 Square Feet
- Dimensions: 12X16
Bedroom 2
- Level: Second
- Area: 143 Square Feet
- Dimensions: 11X13
Bedroom 3
- Level: Second
- Area: 143 Square Feet
- Dimensions: 11X13
Bedroom 4
- Level: Second
- Area: 132 Square Feet
- Dimensions: 11X12
Dining room
- Level: Main
- Area: 143 Square Feet
- Dimensions: 11X13
Family room
- Level: Main
- Area: 336 Square Feet
- Dimensions: 16X21
Other
- Level: Basement
- Area: 372 Square Feet
- Dimensions: 12X31
Kitchen
- Level: Main
- Area: 252 Square Feet
- Dimensions: 12X21
Living room
- Level: Main
- Area: 216 Square Feet
- Dimensions: 12X18
Heating
- Natural Gas
Cooling
- Central Air
Features
- Basement: Partially Finished,Full
Interior area
- Total structure area: 3,065
- Total interior livable area: 3,065 sqft
- Finished area below ground: 463
Property
Parking
- Total spaces: 2
- Parking features: Garage Owned, Attached, Garage
- Attached garage spaces: 2
Accessibility
- Accessibility features: No Disability Access
Features
- Stories: 2
- Patio & porch: Deck, Screened
Lot
- Size: 0.28 Acres
- Dimensions: 60X105X142X171
Details
- Parcel number: 1421276027
- Special conditions: None
Construction
Type & style
- Home type: SingleFamily
- Architectural style: Traditional
- Property subtype: Single Family Residence
Materials
- Vinyl Siding, Brick
Condition
- New construction: No
- Year built: 1981
Utilities & green energy
- Sewer: Public Sewer
- Water: Public
Community & neighborhood
Location
- Region: Normal
Other
Other facts
- Listing terms: Conventional
- Ownership: Fee Simple
Price history
| Date | Event | Price |
|---|---|---|
| 4/30/2025 | Sold | $286,000+4%$93/sqft |
Source: | ||
| 4/7/2025 | Contingent | $275,000$90/sqft |
Source: | ||
| 4/3/2025 | Listed for sale | $275,000$90/sqft |
Source: | ||
Public tax history
| Year | Property taxes | Tax assessment |
|---|---|---|
| 2023 | $5,315 +7.5% | $73,106 +10.7% |
| 2022 | $4,945 +4.8% | $66,046 +6% |
| 2021 | $4,719 | $62,313 +1.1% |
Find assessor info on the county website
Neighborhood: 61761
Nearby schools
GreatSchools rating
- 6/10Fairview Elementary SchoolGrades: PK-5Distance: 0.4 mi
- 5/10Chiddix Jr High SchoolGrades: 6-8Distance: 1.2 mi
- 8/10Normal Community High SchoolGrades: 9-12Distance: 3.7 mi
Schools provided by the listing agent
- Elementary: Fairview Elementary
- Middle: Chiddix Jr High
- High: Normal Community High School
- District: 5
Source: MRED as distributed by MLS GRID. This data may not be complete. We recommend contacting the local school district to confirm school assignments for this home.

Get pre-qualified for a loan
At Zillow Home Loans, we can pre-qualify you in as little as 5 minutes with no impact to your credit score.An equal housing lender. NMLS #10287.

