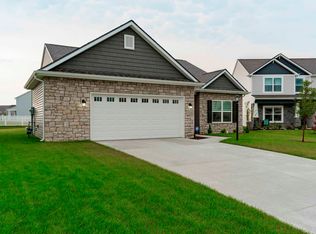AMAZING 3-YR-OLD TWO-STORY With So Much To Offer! Almost 3300 S.F. With Rooms To Accommodate ALL Your Needs. Large Family Room Is Open Concept To Dinette And Gourmet Kitchen. You'll Love the Granite Counters, Tile Backsplash, Island w/ Breakfast Bar, Double Ovens, Gas Range w/ Hood, Pot Filler, And Double Door Pantry. Additional Main Level Rooms: Formal Dining Room Just Adjacent To Kitchen, A Den/Possible 5th Bedroom Tucked Quietly Out Of The Way And Living/Front Room Are All Nicely Sized. Upstairs Boasts A Large Loft, 4 Well Appointed Bedrooms and Two Full Bathrooms. The Enormous Master Suite Includes His And Hers Vanities AND Closets (14'x8' & 9'x5') Ready For Your Customization, A Garden Tub And A Stand Up Shower. Ample Storage W/ Walk-In Closets, Walk-In Linen Closet, Under Stair Storage, And Garage Bump Out Space. On Demand Hot Water System To Keep Up With All Your Needs As Well. Situated On A 1/3 Acre Cul-de-sac Lot In Award Winning SWA Schools Right Off HWY 14 W/ Quick Access To Shopping, Dining, Golf Courses, County Clubs, And The Extensive SW Trail System!
This property is off market, which means it's not currently listed for sale or rent on Zillow. This may be different from what's available on other websites or public sources.

