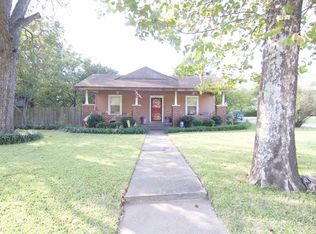Welcome to the Harris Mansion, where timeless elegance meets modern luxury. This beautifully restored estate offers a perfect blend of classic charm and contemporary updates. The home features 5 spacious bedrooms, a library, and a media room, all thoughtfully designed for today's lifestyle. Nestled on a stunning lot, the outdoor oasis boasts a pool, which is ideal for relaxation or entertaining. Every detail of this home has been lovingly crafted to provide the ultimate in comfort and style. PHOTOS ARE FROM PAST LISTING - INTERIOR HAS BEEN PAINTED WHITE SINCE PHOTOS WERE TAKEN. 1 additional Acre to the West not included in Lease. Pool upkeep is up to Tenant to maintain or can be maintained by Property Management Company for an extra fee.
This property is off market, which means it's not currently listed for sale or rent on Zillow. This may be different from what's available on other websites or public sources.

