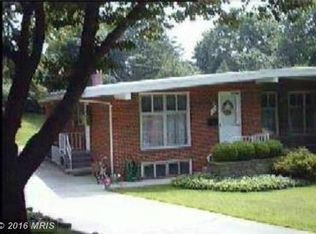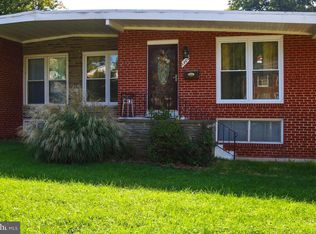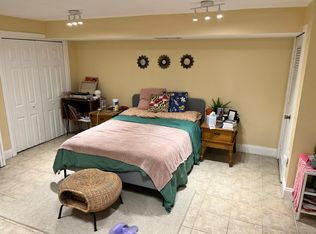In Close Proximity from all Necessities!!!, 1-95/695, Grocery Stores , Restaurants, Fast Foods, Beauty and Nail Salons, Fitness Center, Churches, Library, Malls, School and Universities, Parks and more..... The House is Located in quite community of Glenmont, Concrete Covered Carport 3 Cars capacity, Large Front Porch Perfect for morning coffee while enjoying morning sunlight, On the the right side as you enter the Main level you will find a newly renovated half bath, Tile covered floor lead to Huge Living Room with Original Gleaming Hardwood floors ,Newly painted walls, Nice Dining Area , Freshly Renovated Kitchen with Granite Counter Top, Gray Vinyl floor to match up the Kitchen Cabinets, New Stainless steel Appliances. Upstairs has Fully Renovated Full Bath, 2 Large Bedroom, 1 Small one, All has new Restored Original Hardwood floors, Ceiling Fan in each room and Freshly Painted Walls , On the Lower Level is Fully Finished Basement with Ceramic Floor Tile, Lots of Storage Space, Can be Use as Family Room or Built Additional 4th Bedroom, Rough-In ready for for Future Kitchen Area and Easy Access to Large Backyard to Entertain Family and Friends........ RECENTLY UPDATED!!! SELLER WILL REMIT GROUND RENT...A MUST SEE!!!! WELCOME HOME!!!!!!!!
This property is off market, which means it's not currently listed for sale or rent on Zillow. This may be different from what's available on other websites or public sources.


