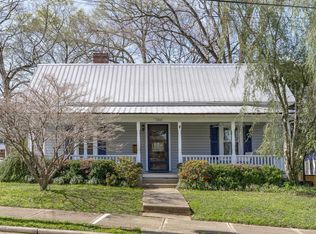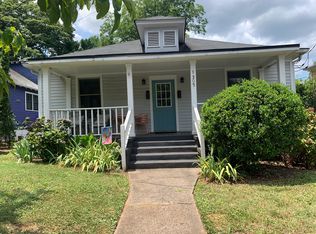This charming bunglaow in the heart of the Glenwood-Brookyln Neighborhood is a "don't miss"! Covered front porch welcomes you home! Fantastic open family room w/builtins! Bedroom w/updated bath on the main level! Open kitchen/dining space w/stainless fridge + gas range! Lovely hardwoods. Bright living room & office! Screened in porch perfect for your morning coffee! Spacious master upstairs w/large WIC & adjoining bath. Great bonus room area & bedroom! Fenced in flat backyard w/ patio! Off street parking!
This property is off market, which means it's not currently listed for sale or rent on Zillow. This may be different from what's available on other websites or public sources.

