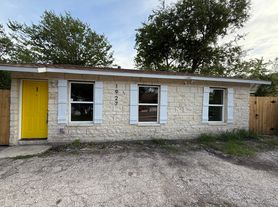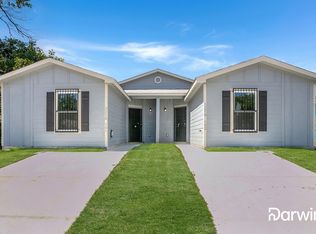Property Features and Location Highlights Recent Updates and Condition This property is in like-new condition thanks to a comprehensive list of recent upgrades. Improvements include a newly updated roof and windows, fresh exterior paint, and enhanced landscaping. Both exterior and interior doors have been replaced. Inside, the flooring and carpet have been updated, providing a clean and modern look throughout the home. The kitchen features new cabinets, countertops, and appliances, along with an upgraded kitchen sink. Essential systems such as the water heater have been replaced to ensure efficiency and reliability. The bathroom has also been renovated, including new tile, a new tub, wall tile surround, and a modern vanity with mirror. LED lighting has been installed throughout the property, further enhancing energy efficiency and ambiance. Lot and Community Amenities Situated on a large corner lot, the property offers a spacious outdoor area. The location is exceptionally convenient, with a school bus stop right at the corner and a city bus stop at the end of the block on Bynum Ave. An elementary school is only a few blocks away, making this home ideal for families. Residents will appreciate the proximity to essential amenities such as shopping centers, restaurants, the post office, a high school, Home Depot, and a mall-all within the surrounding area.
House for rent
$1,300/mo
1303 Fenfield Ave, San Antonio, TX 78211
2beds
720sqft
Price may not include required fees and charges.
Single family residence
Available now
Small dogs OK
-- A/C
-- Laundry
-- Parking
-- Heating
What's special
Enhanced landscapingLarge corner lotSpacious outdoor areaFresh exterior paintLed lighting
- 89 days |
- -- |
- -- |
Travel times
Looking to buy when your lease ends?
Get a special Zillow offer on an account designed to grow your down payment. Save faster with up to a 6% match & an industry leading APY.
Offer exclusive to Foyer+; Terms apply. Details on landing page.
Facts & features
Interior
Bedrooms & bathrooms
- Bedrooms: 2
- Bathrooms: 1
- Full bathrooms: 1
Appliances
- Included: Dishwasher
Interior area
- Total interior livable area: 720 sqft
Property
Parking
- Details: Contact manager
Details
- Parcel number: 418895
Construction
Type & style
- Home type: SingleFamily
- Property subtype: Single Family Residence
Community & HOA
Location
- Region: San Antonio
Financial & listing details
- Lease term: Contact For Details
Price history
| Date | Event | Price |
|---|---|---|
| 8/24/2025 | Price change | $1,300-18.8%$2/sqft |
Source: Zillow Rentals | ||
| 7/30/2025 | Listed for rent | $1,600$2/sqft |
Source: Zillow Rentals | ||
| 6/30/2025 | Sold | -- |
Source: | ||
| 6/12/2025 | Pending sale | $146,500$203/sqft |
Source: | ||
| 5/31/2025 | Contingent | $146,500$203/sqft |
Source: | ||

