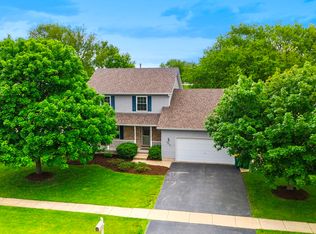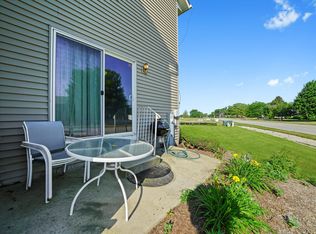CUSTOM BUILT HOME w/quality throughout!! First floor has LR w/gas FP, formal dining room, eat-in kitchen, 4th BR, and half bath. Upstairs has 3 large bedrooms and 2 full baths. MBR walks out to roof deck! Master bedroom has a walk-in-closet and a sitting area. Owners will convert the sitting area into a much larger walk-in-closet if buyers desire. Exterior is nicely landscaped, has large front porch, huge rear deck, and private back yard. New stainless appliances and updated bathrooms. Extra wide concrete drive. Quiet neighborhood. PREPARE TO BE IMPRESSED!
This property is off market, which means it's not currently listed for sale or rent on Zillow. This may be different from what's available on other websites or public sources.


