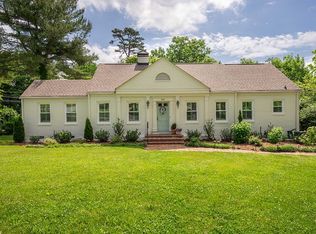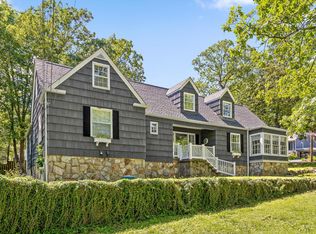Totally renovated and updated family home located on quiet street within walking distance of Fairyland Elementary School. Home features handsome entrance hall, fireside living room with built-in bookcases, separate dining room, spacious eat-in kitchen with white custom cabinetry, marble countertops, subway tile back splash, high end stainless appliances, large center work island, built-in desk and butler's pantry. Master is on the main level with his and hers closets and master bath with separate shower. Upstairs there are 3 additional bedrooms, 2 full baths, plus a bonus room/5th bedroom. Hardwood flooring, custom moldings, stylish light fixtures are throughout. The lower level features a rec room/flex room with laundry area and garage. There is a charming covered side porch adjoining la ge rear deck, perfect for entertaining and outdoor living. Virtually every system and space in the home has been thoughtfully and tastefully renovated. It is move-in ready!
This property is off market, which means it's not currently listed for sale or rent on Zillow. This may be different from what's available on other websites or public sources.

