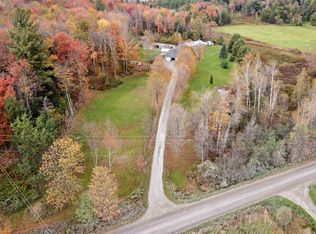Step into this surprisingly spacious, 4 bed, 2 bath, 8 room, saltbox style home on 10 bucolic acres of pasture and wooded trails. Plenty of room for animals, gardens and more! What do you want to grow? Or go commercial and rent as a great, safe and secluded B&B retreat from it all. Large, south facing deck off dining/living room is a great party spot for family, friends or guests. Monitor and pellet stove keeps everything warm and cozy. World class skiing only thirty minutes away at Smugglers Notch and fifty minutes to Jay Peak. Less than an hour to Burlington, and less than two to Montreal. Secluded, yet convenient, this is what âlocationâ is all about.
This property is off market, which means it's not currently listed for sale or rent on Zillow. This may be different from what's available on other websites or public sources.

