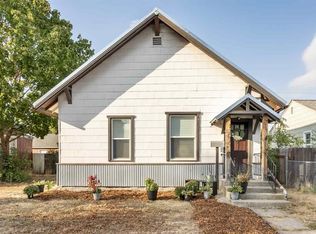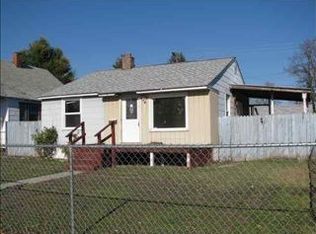Closed
$317,500
1303 E Rich Ave, Spokane, WA 99207
4beds
--baths
1,728sqft
Single Family Residence
Built in 1908
5,227.2 Square Feet Lot
$306,900 Zestimate®
$184/sqft
$1,835 Estimated rent
Home value
$306,900
$292,000 - $322,000
$1,835/mo
Zestimate® history
Loading...
Owner options
Explore your selling options
What's special
Completely updated & move-in ready north side charmer! Featuring 1,728sqft with four bedrooms (two on the main floor & two upstairs) and a newly remodeled bathroom on the main floor. Kitchen includes new white cabinets, granite countertops, stainless steel appliances, open shelving, & a large pantry off the kitchen for extra storage. Living room is big & open w/ an informal dining area including window seating and an adorable built in china hutch. Large, enclosed front porch to kick off your shoes & an oversized laundry room off the back door. Two car detached garage with a new garage door and alley access. New vinyl windows throughout, new hot water tank in 2017, new gas furnace and 200 amp electrical panel in 2019. Fenced back yard with a brand new vinyl fence! Turn-key home at a great price! Must see!
Zillow last checked: 8 hours ago
Listing updated: April 18, 2023 at 10:26am
Listed by:
Skylar Oberst 509-218-0205,
4 Degrees Real Estate
Source: SMLS,MLS#: 202310844
Facts & features
Interior
Bedrooms & bathrooms
- Bedrooms: 4
First floor
- Level: First
- Area: 864 Square Feet
Other
- Level: Second
- Area: 864 Square Feet
Heating
- Natural Gas, Forced Air
Appliances
- Included: Free-Standing Range, Dishwasher, Refrigerator, Disposal
Features
- Hard Surface Counters
- Windows: Windows Vinyl, Bay Window(s)
- Basement: Partial,Unfinished
- Has fireplace: No
Interior area
- Total structure area: 1,728
- Total interior livable area: 1,728 sqft
Property
Parking
- Total spaces: 2
- Parking features: Detached, Off Site, Alley Access
- Garage spaces: 2
Features
- Levels: One and One Half
- Fencing: Fenced Yard
Lot
- Size: 5,227 sqft
- Features: Level
Details
- Parcel number: 35051.1719
Construction
Type & style
- Home type: SingleFamily
- Architectural style: Bungalow
- Property subtype: Single Family Residence
Materials
- Shake Siding
- Roof: Composition
Condition
- New construction: No
- Year built: 1908
Community & neighborhood
Location
- Region: Spokane
Other
Other facts
- Listing terms: FHA,VA Loan,Conventional,Cash
- Road surface type: Paved
Price history
| Date | Event | Price |
|---|---|---|
| 11/4/2025 | Listing removed | $310,000$179/sqft |
Source: | ||
| 9/11/2025 | Price change | $310,000-3.1%$179/sqft |
Source: | ||
| 6/20/2025 | Price change | $320,000-1.5%$185/sqft |
Source: | ||
| 5/16/2025 | Price change | $325,000-1.5%$188/sqft |
Source: | ||
| 4/17/2025 | Listed for sale | $330,000+3.1%$191/sqft |
Source: | ||
Public tax history
| Year | Property taxes | Tax assessment |
|---|---|---|
| 2024 | $2,897 +6.2% | $291,600 +3.7% |
| 2023 | $2,727 +10.5% | $281,100 +11.6% |
| 2022 | $2,467 +33.1% | $251,800 +26.2% |
Find assessor info on the county website
Neighborhood: Nevada-Lidgerwood
Nearby schools
GreatSchools rating
- 4/10Longfellow Elementary SchoolGrades: PK-5Distance: 0.5 mi
- 2/10Shaw Middle SchoolGrades: 6-8Distance: 0.9 mi
- 3/10Rogers High SchoolGrades: 9-12Distance: 0.3 mi
Schools provided by the listing agent
- Elementary: Longfellow
- Middle: Garry
- High: Rogers
- District: Spokane Dist 81
Source: SMLS. This data may not be complete. We recommend contacting the local school district to confirm school assignments for this home.

Get pre-qualified for a loan
At Zillow Home Loans, we can pre-qualify you in as little as 5 minutes with no impact to your credit score.An equal housing lender. NMLS #10287.
Sell for more on Zillow
Get a free Zillow Showcase℠ listing and you could sell for .
$306,900
2% more+ $6,138
With Zillow Showcase(estimated)
$313,038
