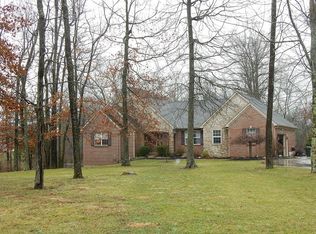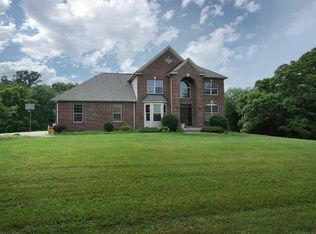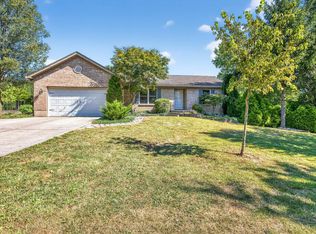Sold for $779,900 on 05/16/25
$779,900
1303 E Fosters Maineville Rd, Maineville, OH 45039
3beds
2,202sqft
Single Family Residence
Built in 2004
1.87 Acres Lot
$727,000 Zestimate®
$354/sqft
$3,556 Estimated rent
Home value
$727,000
$691,000 - $771,000
$3,556/mo
Zestimate® history
Loading...
Owner options
Explore your selling options
What's special
Welcome to your dream Home! This beautifully updated 3-bedroom, 3-full-bath ranch combines comfort, style, and functionality in all the best ways. Step inside to a newly renovated kitchen featuring an extended island, stunning quartz countertops, and open sightlines perfect for entertaining. Downstairs, a spacious walkout basement offers a full in-law suite, ideal for guests, multigenerational living, or additional rental potential. Car enthusiasts will love the massive 6-car pole barn, or transform it into the ultimate party barn or entertainment space! Enjoy the fiberglass saltwater pool, complete with both a heater and chiller to keep the temperature just right all season long. The primary suite, boasts a beautifully renovated bathroom with an oversized walk-in shower and elegant Cambria countertops.
Zillow last checked: 8 hours ago
Listing updated: May 19, 2025 at 08:01am
Listed by:
Joseph Weiner 513-203-8514,
Coldwell Banker Realty 513-321-9944
Bought with:
Meredith DeWitt, 2022005712
BF Realty
Source: Cincy MLS,MLS#: 1836613 Originating MLS: Cincinnati Area Multiple Listing Service
Originating MLS: Cincinnati Area Multiple Listing Service

Facts & features
Interior
Bedrooms & bathrooms
- Bedrooms: 3
- Bathrooms: 3
- Full bathrooms: 3
Primary bedroom
- Level: First
- Area: 182
- Dimensions: 14 x 13
Bedroom 2
- Level: First
- Area: 168
- Dimensions: 14 x 12
Bedroom 3
- Level: Lower
- Area: 256
- Dimensions: 16 x 16
Bedroom 4
- Area: 0
- Dimensions: 0 x 0
Bedroom 5
- Area: 0
- Dimensions: 0 x 0
Primary bathroom
- Features: Built-In Shower Seat, Shower, Double Vanity
Bathroom 1
- Features: Full
- Level: First
Bathroom 2
- Features: Full
- Level: First
Bathroom 3
- Features: Full
- Level: Lower
Dining room
- Features: Chair Rail, Chandelier, Open, Other
- Level: First
- Area: 144
- Dimensions: 12 x 12
Family room
- Features: Walkout, Wet Bar, Wood Floor
- Area: 352
- Dimensions: 22 x 16
Kitchen
- Features: Pantry, Quartz Counters, Counter Bar, Eat-in Kitchen, Tile Floor, Gourmet, Kitchen Island, Wood Cabinets
- Area: 195
- Dimensions: 15 x 13
Living room
- Features: Walkout, Wood Floor, Other
- Area: 380
- Dimensions: 20 x 19
Office
- Features: French Doors
- Level: First
- Area: 96
- Dimensions: 12 x 8
Heating
- Forced Air, Gas
Cooling
- Central Air
Appliances
- Included: Dishwasher, Dryer, Disposal, Gas Cooktop, Microwave, Oven/Range, Refrigerator, Washer, Water Softener, Gas Water Heater
Features
- High Ceilings, Vaulted Ceiling(s), Ceiling Fan(s)
- Doors: French Doors, Multi Panel Doors
- Windows: Insulated Windows
- Basement: Full,Finished,Vinyl Floor,Walk-Out Access
Interior area
- Total structure area: 2,202
- Total interior livable area: 2,202 sqft
Property
Parking
- Total spaces: 2
- Parking features: Garage Door Opener
- Garage spaces: 2
Features
- Levels: One
- Stories: 1
- Patio & porch: Covered Deck/Patio, Deck, Patio
- Exterior features: Fire Pit
- Has private pool: Yes
- Pool features: Cleaner, Fiberglass, Heated, In Ground, Salt Water
- Fencing: Metal
Lot
- Size: 1.87 Acres
- Features: Wooded, 1 to 4.9 Acres
Details
- Additional structures: Pole Barn, Pool House, Shed(s)
- Parcel number: 1727100008
- Zoning description: Residential
- Other equipment: Sump Pump
Construction
Type & style
- Home type: SingleFamily
- Architectural style: Ranch
- Property subtype: Single Family Residence
Materials
- Brick, Stone
- Foundation: Concrete Perimeter
- Roof: Shingle
Condition
- New construction: No
- Year built: 2004
Utilities & green energy
- Gas: Propane
- Sewer: Aerobic Septic
- Water: Public
- Utilities for property: Cable Connected
Community & neighborhood
Security
- Security features: Smoke Alarm
Location
- Region: Maineville
HOA & financial
HOA
- Has HOA: No
Other
Other facts
- Listing terms: No Special Financing,Cash
Price history
| Date | Event | Price |
|---|---|---|
| 5/16/2025 | Sold | $779,900+2.6%$354/sqft |
Source: | ||
| 4/9/2025 | Pending sale | $759,900+69.2%$345/sqft |
Source: | ||
| 9/25/2018 | Listing removed | $449,000$204/sqft |
Source: Montgomery #1597190 Report a problem | ||
| 9/24/2018 | Listed for sale | $449,000+816.3%$204/sqft |
Source: Huff Realty #1597190 Report a problem | ||
| 8/26/2003 | Sold | $49,000+36.1%$22/sqft |
Source: Public Record Report a problem | ||
Public tax history
| Year | Property taxes | Tax assessment |
|---|---|---|
| 2024 | $7,454 +3.9% | $168,090 +16.4% |
| 2023 | $7,176 +7.6% | $144,430 0% |
| 2022 | $6,670 +4.9% | $144,437 0% |
Find assessor info on the county website
Neighborhood: 45039
Nearby schools
GreatSchools rating
- 7/10Little Miami Primary SchoolGrades: 2-3Distance: 1 mi
- 8/10Little Miami Junior High SchoolGrades: 6-8Distance: 3.3 mi
- 7/10Little Miami High SchoolGrades: 9-12Distance: 3.5 mi
Get a cash offer in 3 minutes
Find out how much your home could sell for in as little as 3 minutes with a no-obligation cash offer.
Estimated market value
$727,000
Get a cash offer in 3 minutes
Find out how much your home could sell for in as little as 3 minutes with a no-obligation cash offer.
Estimated market value
$727,000


