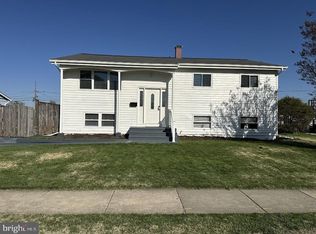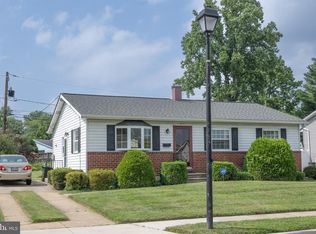Sold for $427,500
$427,500
1303 Denbright Rd, Catonsville, MD 21228
3beds
1,998sqft
Single Family Residence
Built in 1962
9,021 Square Feet Lot
$427,300 Zestimate®
$214/sqft
$2,672 Estimated rent
Home value
$427,300
$406,000 - $449,000
$2,672/mo
Zestimate® history
Loading...
Owner options
Explore your selling options
What's special
*MULTIPLE OFFERS RECEIVED - BEST/FINAL DUE BY FRIDAY 12/29 5PM* Welcome to this beautifully updated Catonsville split level. Boasting nearly 2000SF of finished living space encompassing 3BR/2BA + finished lower level including additional family room with cozy wood stove. Note the curb appeal as you enter the home on the private concrete driveway - the flat rear yard is fully fenced and there are mulched beds at the front, side, and rear (ready for your green thumb!). Enter the home to find wonderfully refinished original hardwoods throughout most of the main level. The large, sun-filled living room includes recessed lighting and leads to the dining room with brand new chandelier. The gorgeous kitchen includes new quartz countertops, a breakfast bar, backsplash, pantry, and all new stainless steel appliances. There is a convenient walk-out to the side deck from the kitchen. The remainder of the main level encompasses three large bedrooms and a fully remodeled bathroom including custom tile, new tub/shower, new vanity and toilet. Make your way to the lower level to discover a spacious family room with a classic Fisher wood stove for cozying up in the winter months. The freshly carpeted lower level includes recessed lighting and a second full bathroom with a standing shower and custom tile surround. There is an ample laundry room with walkout access to the rear and a bonus office/den/4th BR. This property has been freshly painted, includes new trim, and all new fixtures. There is a central fan for air circulation on cool spring and fall days. There is a huge rear deck that provides endless opportunity for your favorite outdoor activities. Convenient to major transportation - come have a look!
Zillow last checked: 8 hours ago
Listing updated: September 30, 2024 at 10:03pm
Listed by:
Travis Lauchman 301-367-9578,
Cummings & Co. Realtors
Bought with:
Steven Penkert, 33397
Classic Realty LTD
Source: Bright MLS,MLS#: MDBC2085204
Facts & features
Interior
Bedrooms & bathrooms
- Bedrooms: 3
- Bathrooms: 2
- Full bathrooms: 2
- Main level bathrooms: 1
- Main level bedrooms: 3
Basement
- Description: Percent Finished: 90.0
- Area: 1048
Heating
- Forced Air, Natural Gas
Cooling
- Central Air, Electric
Appliances
- Included: Microwave, Dishwasher, Disposal, Energy Efficient Appliances, Exhaust Fan, Ice Maker, Oven/Range - Gas, Refrigerator, Stainless Steel Appliance(s), Water Heater, Gas Water Heater
- Laundry: Hookup, Lower Level, Laundry Room
Features
- Attic/House Fan, Attic, Breakfast Area, Dining Area, Pantry, Recessed Lighting, Bathroom - Tub Shower, Upgraded Countertops
- Flooring: Hardwood, Carpet, Luxury Vinyl, Wood
- Windows: Vinyl Clad, Double Hung
- Basement: Connecting Stairway,Partial,Exterior Entry,Sump Pump,Windows,Improved,Heated
- Number of fireplaces: 1
- Fireplace features: Brick, Wood Burning Stove
Interior area
- Total structure area: 2,096
- Total interior livable area: 1,998 sqft
- Finished area above ground: 1,048
- Finished area below ground: 950
Property
Parking
- Total spaces: 2
- Parking features: Concrete, Off Street
- Has uncovered spaces: Yes
Accessibility
- Accessibility features: None
Features
- Levels: Split Foyer,Two
- Stories: 2
- Patio & porch: Deck, Porch
- Pool features: None
- Fencing: Back Yard,Full
Lot
- Size: 9,021 sqft
- Dimensions: 1.00 x
Details
- Additional structures: Above Grade, Below Grade, Outbuilding
- Parcel number: 04010108652940
- Zoning: R
- Special conditions: Standard
Construction
Type & style
- Home type: SingleFamily
- Property subtype: Single Family Residence
Materials
- Block
- Foundation: Block, Slab
- Roof: Shingle
Condition
- New construction: No
- Year built: 1962
Utilities & green energy
- Electric: 200+ Amp Service
- Sewer: Public Sewer
- Water: Public
Community & neighborhood
Location
- Region: Catonsville
- Subdivision: Catonsville
Other
Other facts
- Listing agreement: Exclusive Agency
- Ownership: Fee Simple
Price history
| Date | Event | Price |
|---|---|---|
| 10/17/2024 | Listing removed | $2,800$1/sqft |
Source: Bright MLS #MDBC2108222 Report a problem | ||
| 10/11/2024 | Listed for rent | $2,800$1/sqft |
Source: Bright MLS #MDBC2108222 Report a problem | ||
| 10/7/2024 | Listing removed | $2,800$1/sqft |
Source: Zillow Rentals Report a problem | ||
| 9/23/2024 | Listed for rent | $2,800-3.4%$1/sqft |
Source: Zillow Rentals Report a problem | ||
| 3/21/2024 | Listing removed | -- |
Source: Zillow Rentals Report a problem | ||
Public tax history
| Year | Property taxes | Tax assessment |
|---|---|---|
| 2025 | $4,210 +40.3% | $302,200 +22.1% |
| 2024 | $3,001 +4.7% | $247,600 +4.7% |
| 2023 | $2,866 +4.9% | $236,500 -4.5% |
Find assessor info on the county website
Neighborhood: 21228
Nearby schools
GreatSchools rating
- 8/10Woodbridge Elementary SchoolGrades: PK-5Distance: 0.6 mi
- 1/10Southwest AcademyGrades: 6-8Distance: 0.7 mi
- 3/10Woodlawn High SchoolGrades: 9-12Distance: 1.6 mi
Schools provided by the listing agent
- District: Baltimore County Public Schools
Source: Bright MLS. This data may not be complete. We recommend contacting the local school district to confirm school assignments for this home.
Get a cash offer in 3 minutes
Find out how much your home could sell for in as little as 3 minutes with a no-obligation cash offer.
Estimated market value$427,300
Get a cash offer in 3 minutes
Find out how much your home could sell for in as little as 3 minutes with a no-obligation cash offer.
Estimated market value
$427,300

