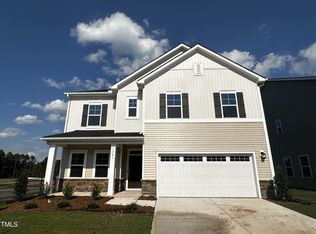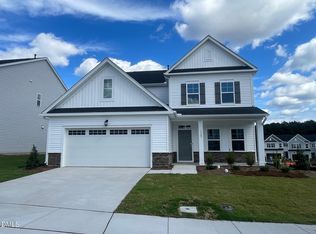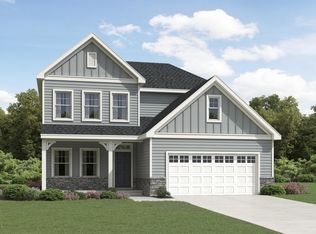Sold for $520,000 on 09/30/25
$520,000
1303 Cosmic Dr, Durham, NC 27703
5beds
3,037sqft
Single Family Residence, Residential
Built in 2025
6,534 Square Feet Lot
$518,200 Zestimate®
$171/sqft
$-- Estimated rent
Home value
$518,200
$492,000 - $544,000
Not available
Zestimate® history
Loading...
Owner options
Explore your selling options
What's special
Ask About Our Limited-Time Below-Market Rates & Exclusive Incentives! Welcome to Stella View by Lennar, Durham's newest master-planned community, nestled among serene woodlands and conveniently located just minutes from Highway 70. The Tryon floor plan is thoughtfully designed to provide ample space for living, working, and entertaining, combining modern style with functional layouts throughout. On the main level, you'll find a private study with French doors, perfect for a home office or quiet retreat, alongside a formal dining room for hosting family and friends. The spacious great room flows seamlessly into the breakfast nook and gourmet kitchen, which features 42'' cabinetry, granite countertops, a tile backsplash, and stainless steel appliances—making it ideal for culinary enthusiasts. A first-floor guest suite with a full bath and walk-in shower provides privacy and convenience for visitors or flexible use. Step outside to the screened porch and grilling patio, perfect for relaxing, entertaining, or enjoying the natural surroundings. Upstairs, the luxurious owner's suite offers a spa-inspired bathroom and a generous walk-in closet for a true retreat. The second level also includes three additional bedrooms, a game room, and a full laundry room with sink, while one of the secondary bedrooms features its own en-suite bathroom—ideal for guests or older children. Stella View offers a vibrant, amenity-rich lifestyle, including a saltwater pool with cabana, dog park, tot lot, play lawn, and an all-weather walking trail. Durable vinyl siding ensures low-maintenance living, and the peaceful wooded setting provides a relaxing escape from city life. This Summit Collection home is currently under construction. Photos and virtual tours are for illustrative purposes only; final finishes and features may vary. Residents enjoy easy access to Brier Creek Shopping Plaza, Falls Lake Recreation Area, The Crossings Golf Club, and Falls Village Golf Club. Commuters benefit from quick access to US 70, US 98, and I-885, bringing Research Triangle Park and downtown Durham within easy reach. With its combination of thoughtful design, modern finishes, and resort-style amenities, the Tryon at Stella View provides an exceptional opportunity to enjoy stylish, convenient, and active living in Durham.
Zillow last checked: 8 hours ago
Listing updated: October 28, 2025 at 01:06am
Listed by:
John Christy 919-337-9420,
Lennar Carolinas LLC,
Nancy Vaughn 252-256-2664,
Lennar Carolinas LLC
Bought with:
Evian Ji, 276171
New Triangle Realty LLC
Source: Doorify MLS,MLS#: 10100583
Facts & features
Interior
Bedrooms & bathrooms
- Bedrooms: 5
- Bathrooms: 4
- Full bathrooms: 4
Heating
- Forced Air, Natural Gas
Cooling
- Central Air, Electric, ENERGY STAR Qualified Equipment, Zoned
Appliances
- Included: Built-In Electric Oven, Dishwasher, Disposal, Gas Cooktop, Microwave, Plumbed For Ice Maker, Stainless Steel Appliance(s), Tankless Water Heater, Vented Exhaust Fan, Oven
- Laundry: Laundry Room, Sink, Upper Level
Features
- Crown Molding, Double Vanity, Granite Counters, High Speed Internet, Kitchen Island, Open Floorplan, Pantry, Smart Thermostat, Smooth Ceilings, Walk-In Closet(s), Walk-In Shower
- Flooring: Carpet, Ceramic Tile, Vinyl
- Windows: Insulated Windows, Low-Emissivity Windows, Screens, Tinted Windows
- Common walls with other units/homes: No Common Walls
Interior area
- Total structure area: 3,037
- Total interior livable area: 3,037 sqft
- Finished area above ground: 3,037
- Finished area below ground: 0
Property
Parking
- Total spaces: 4
- Parking features: Attached, Concrete, Garage, Garage Door Opener, Garage Faces Front
- Attached garage spaces: 2
- Uncovered spaces: 2
Features
- Levels: Two
- Stories: 2
- Patio & porch: Patio, Porch, Screened
- Exterior features: Rain Gutters, Smart Lock(s)
- Pool features: Cabana, Community
- Has view: Yes
Lot
- Size: 6,534 sqft
- Features: Back Yard, Cleared
Details
- Parcel number: 0850537952
- Special conditions: Standard
Construction
Type & style
- Home type: SingleFamily
- Architectural style: Transitional
- Property subtype: Single Family Residence, Residential
Materials
- Stone Veneer, Vinyl Siding
- Foundation: Slab
- Roof: Shingle
Condition
- New construction: Yes
- Year built: 2025
- Major remodel year: 2025
Details
- Builder name: Lennar
Utilities & green energy
- Sewer: Public Sewer
- Water: Public
- Utilities for property: Cable Available, Electricity Connected, Natural Gas Connected, Sewer Connected, Water Connected, Underground Utilities
Green energy
- Energy efficient items: Appliances, Construction, Insulation, Lighting, Thermostat, Windows
Community & neighborhood
Community
- Community features: Curbs, Pool, Sidewalks, Street Lights
Location
- Region: Durham
- Subdivision: Stella View
HOA & financial
HOA
- Has HOA: Yes
- HOA fee: $109 monthly
- Amenities included: Cabana, Dog Park, Pond Year Round, Pool, Trail(s)
- Services included: Internet, Maintenance Grounds, Storm Water Maintenance
Other
Other facts
- Road surface type: Asphalt, Paved
Price history
| Date | Event | Price |
|---|---|---|
| 9/30/2025 | Sold | $520,000-2.7%$171/sqft |
Source: | ||
| 9/15/2025 | Pending sale | $534,635$176/sqft |
Source: | ||
| 8/13/2025 | Price change | $534,635-1.8%$176/sqft |
Source: | ||
| 7/8/2025 | Price change | $544,635-1.8%$179/sqft |
Source: | ||
| 5/27/2025 | Listed for sale | $554,635$183/sqft |
Source: | ||
Public tax history
| Year | Property taxes | Tax assessment |
|---|---|---|
| 2025 | $997 | $100,625 |
Find assessor info on the county website
Neighborhood: 27703
Nearby schools
GreatSchools rating
- 4/10Spring Valley Elementary SchoolGrades: PK-5Distance: 0.3 mi
- 5/10Neal MiddleGrades: 6-8Distance: 2.1 mi
- 1/10Southern School of Energy and SustainabilityGrades: 9-12Distance: 3 mi
Schools provided by the listing agent
- Elementary: Durham - Spring Valley
- Middle: Durham - Neal
- High: Durham - Southern
Source: Doorify MLS. This data may not be complete. We recommend contacting the local school district to confirm school assignments for this home.
Get a cash offer in 3 minutes
Find out how much your home could sell for in as little as 3 minutes with a no-obligation cash offer.
Estimated market value
$518,200
Get a cash offer in 3 minutes
Find out how much your home could sell for in as little as 3 minutes with a no-obligation cash offer.
Estimated market value
$518,200


