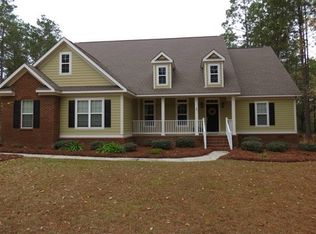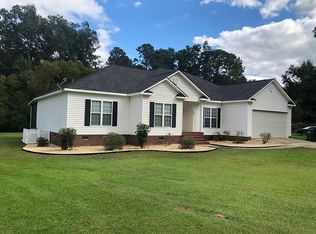This home is so pretty and comfortable! Open floorplan w/ large windows which provide views of a landscaped yard & pool. Updated interior features a chef's kitchen w/ abundant cabinets, granite countertops, stainless steel appliances & walk-in pantry; a comfortable den w/ fireplace that has access to the back porch & pool area; living room which leads to the pool area & large dining room. The spacious master suite with private courtyard w/ hottub & luxury master bathroom w/ tiled shower, soaker tub & his & hers walk-in closets. There are 3 guest bedrooms two of which feature a private bathroom. The exterior of this home is maintenance free brick & the roof is terra cotta tile which provides a beautiful, unique look. The current owners have converted the former 3-car garage into a wonderful rec room with separate workout room. Located near schools & shopping & less than 30 minutes from Albany, Tifton & Cordele. You will feel as if you are on a permanent vacation in this lovely home!
This property is off market, which means it's not currently listed for sale or rent on Zillow. This may be different from what's available on other websites or public sources.


