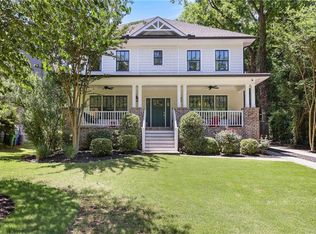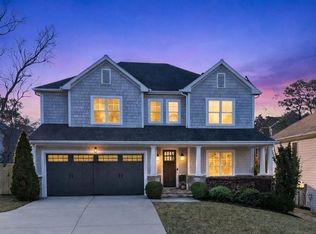Enjoy city living without taxes! Conveniently located on a quiet street close to d'town Decatur, this custom-built offers soaring ceilings, tons of natural light, & plenty living space with open floorplan. Enjoy an eat-in kitchen overlooking a cozy family room complete with fireplace or entertain in a formal dining & living room. With hardwoods throughout, a large master en suite, huge backyard, & 2-car garage, this home is perfect for family living. Plus, it is zoned tier 1 for Museum School & walking distance to the Path & Decatur's new 77-acre green space!
This property is off market, which means it's not currently listed for sale or rent on Zillow. This may be different from what's available on other websites or public sources.

