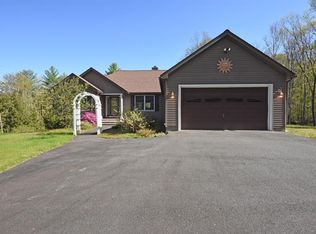Set on a fairy tale 4.15 acre lot, this large center chimney New England Cape Cod home boasts 2 fireplaces, 3 beds, 2 baths, in a desirable area. You'll love the entryway with the balcony overlooking the foyer, and the front to back living room with a wood burning fireplace and triple french door that leads onto your covered porch and deck with hot tub, where you can listen to the brook that passes beside the property. The eat in kitchen spans the back of the house with a corner fireplace/woodstove, and a 9 ft. bay window that overlooks your own private piece of heaven. There is also a ¾ bath, laundry room and formal dining room on the first floor. Upstairs, you'll find a front to back master bedroom and 2 other large bedrooms with a custom tiled and marble bath. The basement has 2 finished areas for an office or a man cave! New hot water heater 2016, bulkhead in 2018, well pump is newer, and a subpanel with a generator was recently added. FIRST SHOWINGS AT OPEN HOUSE SAT. 6/20 11-1PM!
This property is off market, which means it's not currently listed for sale or rent on Zillow. This may be different from what's available on other websites or public sources.

