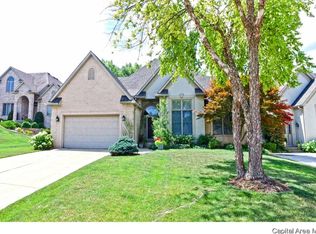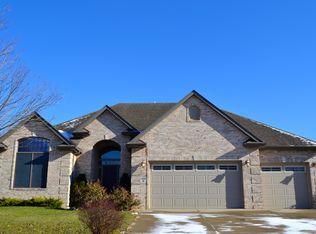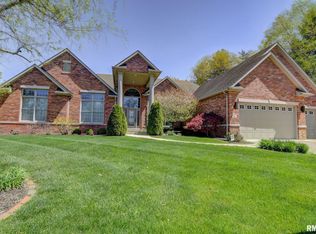Sold for $407,000
$407,000
1303 Churchill Rd, Springfield, IL 62702
4beds
3,381sqft
Single Family Residence, Residential
Built in 1999
-- sqft lot
$456,000 Zestimate®
$120/sqft
$2,696 Estimated rent
Home value
$456,000
$433,000 - $479,000
$2,696/mo
Zestimate® history
Loading...
Owner options
Explore your selling options
What's special
Incredible location in this 4 BR, 3.5 bath single family attached home in Churchill Estates next to upper bracket homes on quiet cul de sac. Just minutes to the hospitals. This is not your run of the mill home. It is loaded w/all the extras including wide plank, rich hardwood flooring in the great room & formal dining room, beautiful ceiling variations & plantation shutters throughout. The main level offers 2 bedrooms joined by a Jack & Jill bath, a beautiful master suite with a jacuzzi tub & WI shower and a custom WI closet. Gorgeous kitchen cabinets w/solid surface tops and breakfast bar & spacious dinette leading to the deck in a private, fenced, irrigated, professionally landscaped lawn. A guest 1/2 BA off the kitchen, large laundry with sink & 2C heated garage. The LL is the perfect spot for an overnight guest with a huge 4th bedroom, full bath & family room with built-in book cases. Loads of storage, 9 foot pour on the foundation, water pressure back sump. Pre-inspected being sold as reported. New furnace 2023, New AC 2022, Roof approximately 2016/17.
Zillow last checked: 8 hours ago
Listing updated: June 02, 2023 at 01:01pm
Listed by:
Melissa D Vorreyer Mobl:217-652-0875,
RE/MAX Professionals
Bought with:
Kyle T Killebrew, 475109198
The Real Estate Group, Inc.
Source: RMLS Alliance,MLS#: CA1021482 Originating MLS: Capital Area Association of Realtors
Originating MLS: Capital Area Association of Realtors

Facts & features
Interior
Bedrooms & bathrooms
- Bedrooms: 4
- Bathrooms: 4
- Full bathrooms: 3
- 1/2 bathrooms: 1
Bedroom 1
- Level: Main
- Dimensions: 14ft 6in x 15ft 7in
Bedroom 2
- Level: Main
- Dimensions: 14ft 1in x 12ft 9in
Bedroom 3
- Level: Main
- Dimensions: 13ft 1in x 12ft 9in
Bedroom 4
- Level: Lower
- Dimensions: 12ft 2in x 20ft 5in
Other
- Level: Main
- Dimensions: 14ft 3in x 13ft 1in
Other
- Area: 1203
Additional room
- Description: Bonus room
- Level: Lower
- Dimensions: 8ft 6in x 9ft 4in
Family room
- Level: Lower
- Dimensions: 15ft 11in x 32ft 1in
Kitchen
- Level: Main
- Dimensions: 13ft 7in x 22ft 3in
Laundry
- Level: Main
- Dimensions: 8ft 11in x 8ft 11in
Living room
- Level: Main
- Dimensions: 13ft 1in x 15ft 8in
Main level
- Area: 2178
Heating
- Forced Air
Cooling
- Central Air
Appliances
- Included: Dishwasher, Disposal, Dryer, Microwave, Range, Refrigerator, Washer
Features
- Solid Surface Counter
- Windows: Window Treatments
- Basement: Full,Partially Finished
- Number of fireplaces: 1
- Fireplace features: Living Room, Wood Burning
Interior area
- Total structure area: 2,178
- Total interior livable area: 3,381 sqft
Property
Parking
- Total spaces: 2
- Parking features: Attached
- Attached garage spaces: 2
Features
- Patio & porch: Deck
Lot
- Features: Corner Lot
Details
- Parcel number: 14300228041
- Zoning description: r-1
Construction
Type & style
- Home type: SingleFamily
- Architectural style: Ranch
- Property subtype: Single Family Residence, Residential
Materials
- Frame, Brick, EIFS, Vinyl Siding
- Foundation: Concrete Perimeter
- Roof: Shingle
Condition
- New construction: No
- Year built: 1999
Utilities & green energy
- Sewer: Public Sewer
- Water: Public
Community & neighborhood
Security
- Security features: Security System
Location
- Region: Springfield
- Subdivision: Churchill Estates
HOA & financial
HOA
- Has HOA: Yes
- HOA fee: $350 annually
Price history
| Date | Event | Price |
|---|---|---|
| 6/1/2023 | Sold | $407,000-3.1%$120/sqft |
Source: | ||
| 4/17/2023 | Pending sale | $419,900$124/sqft |
Source: | ||
| 4/11/2023 | Listed for sale | $419,900-3.5%$124/sqft |
Source: | ||
| 8/11/2022 | Listing removed | -- |
Source: | ||
| 6/27/2022 | Listed for sale | $435,000+27.9%$129/sqft |
Source: | ||
Public tax history
| Year | Property taxes | Tax assessment |
|---|---|---|
| 2024 | $9,854 +9.7% | $123,317 +9.5% |
| 2023 | $8,986 +12.2% | $112,639 +12.2% |
| 2022 | $8,008 +3.9% | $100,361 +3.9% |
Find assessor info on the county website
Neighborhood: 62702
Nearby schools
GreatSchools rating
- 2/10Jane Addams Elementary SchoolGrades: K-5Distance: 0.6 mi
- 2/10U S Grant Middle SchoolGrades: 6-8Distance: 1.3 mi
- 7/10Springfield High SchoolGrades: 9-12Distance: 2.1 mi
Schools provided by the listing agent
- Elementary: Dubois
- Middle: Grant/Lincoln
Source: RMLS Alliance. This data may not be complete. We recommend contacting the local school district to confirm school assignments for this home.
Get pre-qualified for a loan
At Zillow Home Loans, we can pre-qualify you in as little as 5 minutes with no impact to your credit score.An equal housing lender. NMLS #10287.


