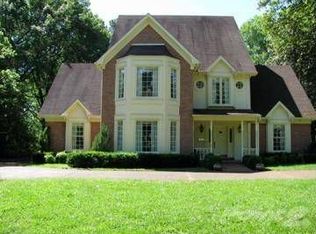Sold for $275,000 on 07/30/24
$275,000
1303 Chickasaw Rd, Paris, TN 38242
4beds
2,637sqft
Residential
Built in 1930
1.3 Acres Lot
$275,600 Zestimate®
$104/sqft
$2,054 Estimated rent
Home value
$275,600
Estimated sales range
Not available
$2,054/mo
Zestimate® history
Loading...
Owner options
Explore your selling options
What's special
Classic Home with stunning features situated on 1.3 ac +/- Acre lot in the heart of Paris. Beautiful crown molding with 9 ft. ceilings on main level. Master bedroom has walk in closet. Rear entrance goes into a unique foyer/butlers pantry 8.3' x 8.8' with tile floor. Sun room area has access to rear of lot. Basement furnace room with access from main level, oversized 23.5' x 23.5' two car garage w/ electric openers, passage door to back patio plus 8' x 11.5' workshop/hobby room. Roof & Natural Gas Heat and Cooling has been replaced, Beautiful lot with mature shade trees, concrete driveway, detached storage building, back patio and garden area. Lot has access to two roads, conveniently located near downtown, shopping, schools and medical. Enjoy watching all types of wildlife from this elegant home and awesome property. Cameras and equipment do not stay with home. Owner can provide House plans for Home. Realtor remarks references some water that is getting into sun room area
Zillow last checked: 8 hours ago
Listing updated: March 20, 2025 at 08:23pm
Listed by:
Carrye Jackson 731-707-1590,
Moody Realty Company, Inc.,
Tommy Moody 731-336-5842,
Moody Realty Company, Inc.
Bought with:
Emory Bradley, 363210
Moody Realty Company, Inc.
Source: Tennessee Valley MLS ,MLS#: 131638
Facts & features
Interior
Bedrooms & bathrooms
- Bedrooms: 4
- Bathrooms: 3
- Full bathrooms: 2
- 1/2 bathrooms: 1
- Main level bathrooms: 2
- Main level bedrooms: 1
Primary bedroom
- Level: Second
- Length: 14.5
Bedroom 2
- Level: Main
- Length: 12.5
Bedroom 3
- Level: Second
- Length: 19.5
Bedroom 4
- Level: Second
- Length: 10.5
Dining room
- Level: Main
- Length: 14
Kitchen
- Level: Main
- Length: 13
Living room
- Level: Main
- Length: 14.2
Basement
- Area: 0
Heating
- Central Gas/Natural
Cooling
- Central Air
Appliances
- Included: Refrigerator, Dishwasher, Range/Oven-Electric, Washer, Dryer
- Laundry: Washer/Dryer Hookup, Main Level
Features
- Other
- Flooring: Carpet, Wood, Tile, Vinyl
- Doors: Storm-Part, Screens-Part
- Windows: Storm-Part
- Basement: Partial,Other
- Attic: Access Only
- Number of fireplaces: 2
Interior area
- Total structure area: 2,890
- Total interior livable area: 2,637 sqft
Property
Parking
- Total spaces: 2
- Parking features: Double Attached Garage, Garage, Concrete
- Attached garage spaces: 2
- Has uncovered spaces: Yes
Features
- Levels: One and One Half
- Patio & porch: Rear Porch, Patio, Other
- Exterior features: Garden, Other, Storage
- Fencing: None
Lot
- Size: 1.30 Acres
- Dimensions: 1.3
- Features: City Lot
Details
- Additional structures: Storage
- Parcel number: 002.00
Construction
Type & style
- Home type: SingleFamily
- Architectural style: Traditional
- Property subtype: Residential
Materials
- Brick
- Roof: Composition
Condition
- Year built: 1930
Utilities & green energy
- Sewer: Public Sewer
- Water: Public
Community & neighborhood
Location
- Region: Paris
- Subdivision: None
Other
Other facts
- Road surface type: Paved
Price history
| Date | Event | Price |
|---|---|---|
| 7/30/2024 | Sold | $275,000-12.7%$104/sqft |
Source: Public Record Report a problem | ||
| 7/15/2024 | Pending sale | $315,000$119/sqft |
Source: | ||
| 6/3/2024 | Listed for sale | $315,000$119/sqft |
Source: | ||
Public tax history
| Year | Property taxes | Tax assessment |
|---|---|---|
| 2024 | $1,657 +1.2% | $49,625 |
| 2023 | $1,638 +3.1% | $49,625 |
| 2022 | $1,588 | $49,625 |
Find assessor info on the county website
Neighborhood: 38242
Nearby schools
GreatSchools rating
- NAW G Rhea Elementary SchoolGrades: PK-2Distance: 0.8 mi
- 6/10W O Inman Middle SchoolGrades: 6-8Distance: 2.2 mi
- 6/10Paris Elementary SchoolGrades: 3-5Distance: 1.1 mi
Schools provided by the listing agent
- Elementary: Paris City
- Middle: Inman
- High: Henry County
Source: Tennessee Valley MLS . This data may not be complete. We recommend contacting the local school district to confirm school assignments for this home.

Get pre-qualified for a loan
At Zillow Home Loans, we can pre-qualify you in as little as 5 minutes with no impact to your credit score.An equal housing lender. NMLS #10287.
