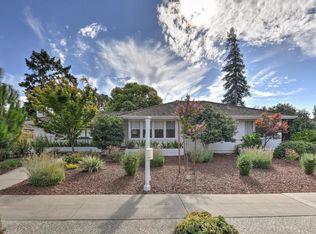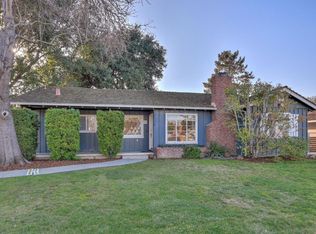Sold for $2,850,000
$2,850,000
1303 Camino Ramon, San Jose, CA 95125
3beds
2,286sqft
Single Family Residence, Residential
Built in 1951
9,315 Square Feet Lot
$2,733,800 Zestimate®
$1,247/sqft
$6,677 Estimated rent
Home value
$2,733,800
$2.49M - $2.98M
$6,677/mo
Zestimate® history
Loading...
Owner options
Explore your selling options
What's special
Exceptional Remodeled Mid-Century Ranch within the Prime Corridor of Willow Glen "The Camino's". Set on Expansive 9,315 square foot lot. 3 Bedrooms, 2.5 Bathrooms, 2,286 sq.ft. Plus 840 sq.ft. Finished Basement with LVL Floors & Recessed Lights and New Handrail, 528 sq.ft. Detached 2-Car Garage and Automatic Privacy Gate. Formal Living Room w/Cozy Fireplace, Formal Dining Room with New Chandelier.Stunning Designer Kitchen with Expansive Quartz Center Island w/Island Seating, New Pendant Light, Stainless Steel Thermador fridge/freezer, dishwasher, built in microwave, 6 burners with griddle gas cook top with upgraded double ovens , and tons of storage space, Walk-In Pantry.New Interior & Exterior Paint 2025, New Light Fixtures 2025, Updated landscaping 2025, All the doors are solid core from Premier Door, Custom front door, Emtek Door hardware throughout the house, New tile in kitchen, laundry, powder bath, and laundry, solid oak hardwood floors floors throughout, New A/C 2020, Upgraded primary bedroom walk-in closet w/cedar, On demand water heater w/recirculation pump and Kinetico water softener, Remodeled primary bath 2021. Stroll to Downtown Willow Glen's Lincoln Avenue, Bramhall Park, the WG Library & Near the WG Farmer's Market!
Zillow last checked: 8 hours ago
Listing updated: January 29, 2026 at 02:44pm
Listed by:
Valerie Mein 01216634 408-891-1332,
Coldwell Banker Realty 408-355-1500
Bought with:
Julie Davis, 01445554
Compass
Cristina Gonzalez, 01735945
Compass
Source: MLSListings Inc,MLS#: ML81998031
Facts & features
Interior
Bedrooms & bathrooms
- Bedrooms: 3
- Bathrooms: 3
- Full bathrooms: 2
- 1/2 bathrooms: 1
Bedroom
- Features: PrimarySuiteRetreat, WalkinCloset
Bathroom
- Features: DoubleSinks, PrimaryStallShowers, StallShower, Tile, UpdatedBaths
Dining room
- Features: BreakfastBar, BreakfastNook, FormalDiningRoom
Family room
- Features: NoFamilyRoom
Kitchen
- Features: Island, Pantry
Heating
- Central Forced Air Gas
Cooling
- Ceiling Fan(s), Central Air
Appliances
- Included: Gas Cooktop, Dishwasher, Range Hood, Built In Oven/Range, Refrigerator, Washer/Dryer, Water Softener
- Laundry: Inside
Features
- Flooring: Hardwood, Tile, Vinyl Linoleum
- Basement: Finished
- Number of fireplaces: 1
- Fireplace features: Living Room
Interior area
- Total structure area: 2,286
- Total interior livable area: 2,286 sqft
Property
Parking
- Total spaces: 2
- Parking features: Detached, Electric Gate
- Garage spaces: 2
Features
- Stories: 1
- Patio & porch: Balcony/Patio
Lot
- Size: 9,315 sqft
Details
- Parcel number: 42913012
- Zoning: R1-8
- Special conditions: Standard
Construction
Type & style
- Home type: SingleFamily
- Property subtype: Single Family Residence, Residential
Materials
- Foundation: Concrete Perimeter and Slab
- Roof: Wood
Condition
- New construction: No
- Year built: 1951
Utilities & green energy
- Gas: PublicUtilities
- Water: Public
- Utilities for property: Public Utilities, Water Public
Community & neighborhood
Location
- Region: San Jose
Other
Other facts
- Listing agreement: ExclusiveRightToSell
- Listing terms: CashorConventionalLoan
Price history
| Date | Event | Price |
|---|---|---|
| 4/14/2025 | Sold | $2,850,000+5.6%$1,247/sqft |
Source: | ||
| 3/26/2025 | Pending sale | $2,699,000$1,181/sqft |
Source: | ||
| 3/19/2025 | Listed for sale | $2,699,000+176.8%$1,181/sqft |
Source: | ||
| 1/21/2005 | Sold | $975,000+53.5%$427/sqft |
Source: Public Record Report a problem | ||
| 4/28/1999 | Sold | $635,000+23.3%$278/sqft |
Source: Public Record Report a problem | ||
Public tax history
| Year | Property taxes | Tax assessment |
|---|---|---|
| 2025 | $18,615 +6.2% | $1,359,051 +2% |
| 2024 | $17,523 +1.9% | $1,332,404 +2% |
| 2023 | $17,193 +1% | $1,306,280 +2% |
Find assessor info on the county website
Neighborhood: Willow Glen
Nearby schools
GreatSchools rating
- 7/10Willow Glen Elementary SchoolGrades: K-5Distance: 0.5 mi
- 5/10Willow Glen Middle SchoolGrades: 6-8Distance: 1.1 mi
- 9/10Willow Glen High SchoolGrades: 9-12Distance: 1 mi
Schools provided by the listing agent
- Elementary: WillowGlenElementary_1
- Middle: WillowGlenMiddle
- High: WillowGlenHigh
- District: SanJoseUnified
Source: MLSListings Inc. This data may not be complete. We recommend contacting the local school district to confirm school assignments for this home.
Get a cash offer in 3 minutes
Find out how much your home could sell for in as little as 3 minutes with a no-obligation cash offer.
Estimated market value$2,733,800
Get a cash offer in 3 minutes
Find out how much your home could sell for in as little as 3 minutes with a no-obligation cash offer.
Estimated market value
$2,733,800

