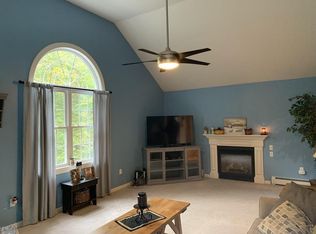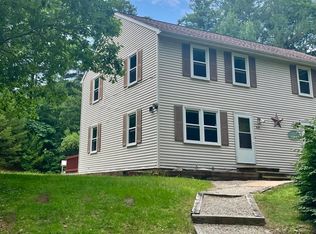Sold for $328,000
$328,000
1303 Brimfield Rd, Warren, MA 01083
2beds
1,008sqft
Single Family Residence
Built in 2003
0.75 Acres Lot
$338,000 Zestimate®
$325/sqft
$1,990 Estimated rent
Home value
$338,000
$308,000 - $372,000
$1,990/mo
Zestimate® history
Loading...
Owner options
Explore your selling options
What's special
Welcome home to this beautifully updated 2-bedroom, 1-bath gem in Warren! Every inch of this charming residence has been thoughtfully renovated, offering modern finishes while maintaining a cozy atmosphere. The home features an open floor plan, perfect for entertaining, with a bright and airy living space that flows effortlessly into the updated kitchen. Enjoy new appliances, sleek countertops, and plenty of cabinet space. Both bedrooms are spacious and filled with natural light. The bathroom is also fully remodeled with stylish fixtures.In addition to its beautiful interior, the property includes a 1-car garage underneath, providing convenience and extra storage space. Outside there is a built in Generac generator and an expansive open yard offering endless possibilities for outdoor gatherings, gardening, or simply relaxing in the fresh air. Move-in ready and waiting for its new owners! Easy access to Rts 20, 84, 9 & the MA Pike! HIGHEST AND BEST OFFERS DUE BY SUNDAY, OCT 20TH AT 5PM
Zillow last checked: 8 hours ago
Listing updated: November 15, 2024 at 09:26am
Listed by:
Michelle Terry Team 508-202-0008,
EXIT Real Estate Executives 508-885-5555
Bought with:
Maureen Army
Coldwell Banker Realty - Worcester
Source: MLS PIN,MLS#: 73303263
Facts & features
Interior
Bedrooms & bathrooms
- Bedrooms: 2
- Bathrooms: 1
- Full bathrooms: 1
- Main level bedrooms: 2
Primary bedroom
- Features: Ceiling Fan(s), Closet, Flooring - Wall to Wall Carpet, Lighting - Overhead
- Level: Main,First
- Area: 206.4
- Dimensions: 16.08 x 12.83
Bedroom 2
- Features: Closet, Flooring - Wall to Wall Carpet, Lighting - Overhead
- Level: Main,First
- Area: 153.83
- Dimensions: 11.83 x 13
Bathroom 1
- Features: Bathroom - Full, Bathroom - With Tub & Shower, Flooring - Vinyl, Lighting - Overhead
- Level: First
- Area: 69.67
- Dimensions: 7.33 x 9.5
Kitchen
- Features: Flooring - Hardwood, Countertops - Stone/Granite/Solid, Kitchen Island, Open Floorplan, Recessed Lighting, Lighting - Overhead
- Level: Main,First
- Area: 191.75
- Dimensions: 14.75 x 13
Living room
- Features: Ceiling Fan(s), Closet, Flooring - Hardwood, Window(s) - Picture, Open Floorplan, Lighting - Overhead
- Level: Main,First
- Area: 189.29
- Dimensions: 14.75 x 12.83
Heating
- Baseboard, Oil
Cooling
- Ductless
Appliances
- Included: Range, Dishwasher, Microwave, Refrigerator
- Laundry: In Basement
Features
- Flooring: Vinyl, Carpet, Hardwood
- Basement: Full,Walk-Out Access,Unfinished
- Has fireplace: No
Interior area
- Total structure area: 1,008
- Total interior livable area: 1,008 sqft
Property
Parking
- Total spaces: 5
- Parking features: Attached, Under, Paved Drive, Off Street, Paved
- Attached garage spaces: 1
- Uncovered spaces: 4
Features
- Patio & porch: Deck
- Exterior features: Deck, Rain Gutters
Lot
- Size: 0.75 Acres
Details
- Parcel number: M:0011 B:0000 L:29,1727025
- Zoning: RUR
Construction
Type & style
- Home type: SingleFamily
- Architectural style: Ranch
- Property subtype: Single Family Residence
Materials
- Frame
- Foundation: Concrete Perimeter
- Roof: Shingle
Condition
- Year built: 2003
Utilities & green energy
- Electric: 100 Amp Service, Generator Connection
- Sewer: Private Sewer
- Water: Private
- Utilities for property: Generator Connection
Community & neighborhood
Community
- Community features: Shopping, Walk/Jog Trails, Golf, Laundromat, Public School, Other
Location
- Region: Warren
Other
Other facts
- Road surface type: Paved
Price history
| Date | Event | Price |
|---|---|---|
| 11/15/2024 | Sold | $328,000+2.5%$325/sqft |
Source: MLS PIN #73303263 Report a problem | ||
| 10/30/2024 | Pending sale | $319,900$317/sqft |
Source: | ||
| 10/21/2024 | Contingent | $319,900$317/sqft |
Source: MLS PIN #73303263 Report a problem | ||
| 10/17/2024 | Listed for sale | $319,900+76.8%$317/sqft |
Source: MLS PIN #73303263 Report a problem | ||
| 12/13/2017 | Sold | $180,900-4.7%$179/sqft |
Source: EXIT Realty solds #-2916955803121857956 Report a problem | ||
Public tax history
| Year | Property taxes | Tax assessment |
|---|---|---|
| 2025 | $3,593 -1.7% | $242,600 |
| 2024 | $3,656 +2.6% | $242,600 +7.5% |
| 2023 | $3,564 +18.8% | $225,600 +17% |
Find assessor info on the county website
Neighborhood: 01083
Nearby schools
GreatSchools rating
- 5/10Warren Elementary SchoolGrades: K-6Distance: 1.5 mi
- 3/10Quaboag Regional Middle Innovation SchoolGrades: 7-8Distance: 3.4 mi
- 5/10Quaboag Regional High SchoolGrades: 9-12Distance: 3.4 mi
Get a cash offer in 3 minutes
Find out how much your home could sell for in as little as 3 minutes with a no-obligation cash offer.
Estimated market value$338,000
Get a cash offer in 3 minutes
Find out how much your home could sell for in as little as 3 minutes with a no-obligation cash offer.
Estimated market value
$338,000

