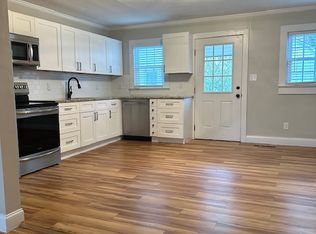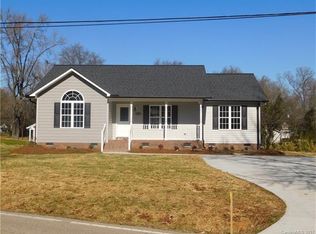Closed
$300,000
1303 Brantley Rd, Kannapolis, NC 28083
3beds
1,223sqft
Single Family Residence
Built in 2016
0.24 Acres Lot
$307,300 Zestimate®
$245/sqft
$1,623 Estimated rent
Home value
$307,300
$292,000 - $323,000
$1,623/mo
Zestimate® history
Loading...
Owner options
Explore your selling options
What's special
1303 Brantley Rd is back on the market! This 3 bedroom 2 bath Ranch Home is a lovely oasis located right off Lane St in Kannapolis. The Rocking Chair Front Porch is perfect for sitting with your morning coffee. Once you step foot inside, you will be taken away by the Open, Bright & Airy Living Areas. The kitchen has great features: Beautiful gray granite countertops, soft close cabinets, pantry, quaint Breakfast Bar, & an Open Living/Dining Room area. The Primary Bedroom features: Vaulted Ceilings complete with 2 Oversized Closets, an Ensuite Bathroom with Double Sinks & a Tiled Shower waiting for you to come home & relax. The secondary bedrooms are on the other side. One could make a great office with Vaulted Ceilings & a Beautiful Large Window to catch the morning sun. The fenced backyard is great for privacy & entertaining + Bonus side yard space that could be perfect for a garden. Don't forget about the shed & NO HOA! Super convenient HWY Access & near the growing Downtown area.
Zillow last checked: 8 hours ago
Listing updated: July 21, 2023 at 11:48am
Listing Provided by:
Jackie Lowe jackiesellshomes4u@gmail.com,
Servant Heart Realty Group LLC
Bought with:
Maurice Barnes
Keller Williams Unlimited
Source: Canopy MLS as distributed by MLS GRID,MLS#: 4033694
Facts & features
Interior
Bedrooms & bathrooms
- Bedrooms: 3
- Bathrooms: 2
- Full bathrooms: 2
- Main level bedrooms: 3
Primary bedroom
- Features: Split BR Plan, Vaulted Ceiling(s), Walk-In Closet(s)
- Level: Main
Primary bedroom
- Level: Main
Bedroom s
- Features: Cathedral Ceiling(s)
- Level: Main
Bedroom s
- Level: Main
Bedroom s
- Level: Main
Bedroom s
- Level: Main
Bathroom full
- Level: Main
Bathroom full
- Level: Main
Bathroom full
- Level: Main
Bathroom full
- Level: Main
Breakfast
- Level: Main
Breakfast
- Level: Main
Great room
- Features: Ceiling Fan(s), Vaulted Ceiling(s)
- Level: Main
Great room
- Level: Main
Kitchen
- Features: Breakfast Bar
- Level: Main
Kitchen
- Level: Main
Heating
- Electric, Forced Air
Cooling
- Ceiling Fan(s), Central Air, Electric
Appliances
- Included: Dishwasher, Disposal, Electric Cooktop, Electric Water Heater, Microwave
- Laundry: Electric Dryer Hookup, In Hall, Laundry Closet, Washer Hookup
Features
- Flooring: Carpet, Laminate, Tile
- Doors: Storm Door(s)
- Has basement: No
Interior area
- Total structure area: 1,223
- Total interior livable area: 1,223 sqft
- Finished area above ground: 1,223
- Finished area below ground: 0
Property
Parking
- Total spaces: 3
- Parking features: Driveway, Parking Space(s)
- Uncovered spaces: 3
Features
- Levels: One
- Stories: 1
- Patio & porch: Front Porch, Patio
- Exterior features: Other - See Remarks
- Fencing: Back Yard,Fenced
Lot
- Size: 0.24 Acres
- Features: Corner Lot, Level
Details
- Parcel number: 56242170270000
- Zoning: RV
- Special conditions: Standard
- Other equipment: Surround Sound
Construction
Type & style
- Home type: SingleFamily
- Property subtype: Single Family Residence
Materials
- Stone Veneer, Vinyl
- Foundation: Slab
- Roof: Shingle
Condition
- New construction: No
- Year built: 2016
Utilities & green energy
- Sewer: Public Sewer
- Water: City
Community & neighborhood
Location
- Region: Kannapolis
- Subdivision: none
Other
Other facts
- Listing terms: Cash,Conventional,FHA,VA Loan
- Road surface type: Concrete
Price history
| Date | Event | Price |
|---|---|---|
| 7/21/2023 | Sold | $300,000$245/sqft |
Source: | ||
| 5/23/2023 | Listed for sale | $300,000+38.2%$245/sqft |
Source: | ||
| 2/11/2021 | Sold | $217,000-5.6%$177/sqft |
Source: | ||
| 1/3/2021 | Contingent | $229,900$188/sqft |
Source: Canopy MLS as distributed by MLS GRID #3694589 Report a problem | ||
| 1/3/2021 | Pending sale | $229,900$188/sqft |
Source: Southern Homes of the Carolinas #3694589 Report a problem | ||
Public tax history
| Year | Property taxes | Tax assessment |
|---|---|---|
| 2024 | $3,271 +42.3% | $288,060 +71.7% |
| 2023 | $2,298 | $167,730 |
| 2022 | $2,298 | $167,730 |
Find assessor info on the county website
Neighborhood: 28083
Nearby schools
GreatSchools rating
- 9/10Jackson Park ElementaryGrades: K-5Distance: 0.3 mi
- 1/10Kannapolis MiddleGrades: 6-8Distance: 3.2 mi
- 2/10A. L. Brown High SchoolGrades: 9-12Distance: 0.9 mi
Schools provided by the listing agent
- Elementary: Jackson Park
- Middle: Kannapolis
- High: A.L. Brown
Source: Canopy MLS as distributed by MLS GRID. This data may not be complete. We recommend contacting the local school district to confirm school assignments for this home.
Get a cash offer in 3 minutes
Find out how much your home could sell for in as little as 3 minutes with a no-obligation cash offer.
Estimated market value
$307,300
Get a cash offer in 3 minutes
Find out how much your home could sell for in as little as 3 minutes with a no-obligation cash offer.
Estimated market value
$307,300

