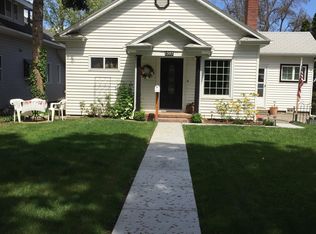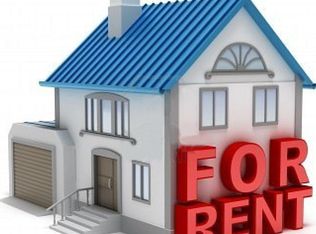Sold
Price Unknown
1303 9th Ave, Lewiston, ID 83501
4beds
2baths
2,730sqft
Single Family Residence
Built in 1913
7,100.28 Square Feet Lot
$389,700 Zestimate®
$--/sqft
$2,256 Estimated rent
Home value
$389,700
$366,000 - $409,000
$2,256/mo
Zestimate® history
Loading...
Owner options
Explore your selling options
What's special
A Well-Kept Piece of Lewiston History. This 1910's home built by Henry Remer stands tall and solid in the normal hill area. Lovingly cared for by only 3rd owners in its lifetime. This 4 bedroom, 2 bath home has craftsmen features with contemporary updates. Such as original hardwood and built-ins with a lovely covered front porch, offset by a new roof, gutters, siding and windows. Detached two car garage with workshop space, fenced and landscaped yard as well as RV parking with electric and dump.
Zillow last checked: 8 hours ago
Listing updated: August 09, 2023 at 10:45am
Listed by:
Tami Meyers 509-552-9492,
Silvercreek Realty Group
Bought with:
Christopher Goff
Coldwell Banker Tomlinson Associates
Source: IMLS,MLS#: 98881167
Facts & features
Interior
Bedrooms & bathrooms
- Bedrooms: 4
- Bathrooms: 2
- Main level bathrooms: 1
- Main level bedrooms: 1
Primary bedroom
- Level: Main
Bedroom 2
- Level: Upper
Bedroom 3
- Level: Upper
Bedroom 4
- Level: Upper
Heating
- Forced Air, Natural Gas
Cooling
- Central Air
Appliances
- Included: Gas Water Heater, Dishwasher, Disposal, Double Oven, Oven/Range Built-In, Refrigerator
Features
- Formal Dining, Family Room, Breakfast Bar, Number of Baths Main Level: 1, Number of Baths Upper Level: 1
- Flooring: Hardwood
- Has basement: No
- Number of fireplaces: 1
- Fireplace features: One
Interior area
- Total structure area: 2,730
- Total interior livable area: 2,730 sqft
- Finished area above ground: 2,080
- Finished area below ground: 0
Property
Parking
- Total spaces: 2
- Parking features: Detached, RV Access/Parking
- Garage spaces: 2
Features
- Levels: Two Story w/ Below Grade
- Patio & porch: Covered Patio/Deck
- Fencing: Partial,Wood
Lot
- Size: 7,100 sqft
- Dimensions: 142 x 50
- Features: Standard Lot 6000-9999 SF, Corner Lot, Auto Sprinkler System, Drip Sprinkler System, Full Sprinkler System
Details
- Parcel number: RPL11200160070A
- Zoning: Normal Hill North
Construction
Type & style
- Home type: SingleFamily
- Property subtype: Single Family Residence
Materials
- Frame, HardiPlank Type
- Roof: Composition
Condition
- Year built: 1913
Details
- Builder name: Henry Remer
Utilities & green energy
- Water: Public
- Utilities for property: Sewer Connected
Community & neighborhood
Location
- Region: Lewiston
Other
Other facts
- Listing terms: Cash,Conventional,FHA,VA Loan
- Ownership: Fee Simple
- Road surface type: Paved
Price history
Price history is unavailable.
Public tax history
| Year | Property taxes | Tax assessment |
|---|---|---|
| 2025 | $3,018 +8.6% | $343,387 +5.2% |
| 2024 | $2,779 +6.2% | $326,527 +7.4% |
| 2023 | $2,616 +13.8% | $304,099 +8.4% |
Find assessor info on the county website
Neighborhood: 83501
Nearby schools
GreatSchools rating
- 7/10Webster Elementary SchoolGrades: K-5Distance: 0.5 mi
- 6/10Jenifer Junior High SchoolGrades: 6-8Distance: 0.3 mi
- 5/10Lewiston Senior High SchoolGrades: 9-12Distance: 2.4 mi
Schools provided by the listing agent
- Elementary: Whitman
- Middle: Jenifer
- High: Lewiston
- District: Lewiston Independent School District #1
Source: IMLS. This data may not be complete. We recommend contacting the local school district to confirm school assignments for this home.

