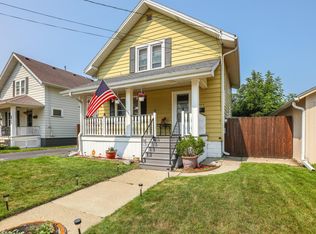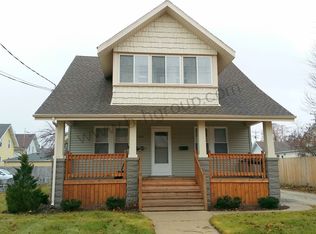Closed
$242,000
1303 73rd STREET, Kenosha, WI 53143
4beds
1,164sqft
Single Family Residence
Built in 1919
5,227.2 Square Feet Lot
$242,500 Zestimate®
$208/sqft
$2,036 Estimated rent
Home value
$242,500
$213,000 - $276,000
$2,036/mo
Zestimate® history
Loading...
Owner options
Explore your selling options
What's special
Beautifully maintained 4 bedroom, 2 bath Cape Cod! With tons of upgrades already completed, this home offers both charm & convenience. Enjoy the newly built, inviting front porch, then step inside to find character & warmth. The open concept living room design features HW flooring & high ceilings, creating a seamless flow & cozy feel. A large dining area leads to the kitchen w/quartz countertops, tons of hickory cabinets, & new stainless steel appliances. A full bath w/walk in shower completes the main level. The upper level primary bedroom has a walk in closet & access to a private balcony, 2 additional bedrooms, & full bath. Ample storage & endless possibilities in the expansive basement. Newer EE windows, new central AC, & security system. Large backyard deck & fenced in yard!
Zillow last checked: 8 hours ago
Listing updated: May 06, 2025 at 05:43am
Listed by:
Kimberly Boyle 262-237-8188,
Cove Realty, LLC
Bought with:
Felicia Pavlica Team*
Source: WIREX MLS,MLS#: 1909255 Originating MLS: Metro MLS
Originating MLS: Metro MLS
Facts & features
Interior
Bedrooms & bathrooms
- Bedrooms: 4
- Bathrooms: 2
- Full bathrooms: 2
Primary bedroom
- Level: Upper
- Area: 132
- Dimensions: 12 x 11
Bedroom 2
- Level: Upper
- Area: 120
- Dimensions: 12 x 10
Bedroom 3
- Level: Upper
- Area: 84
- Dimensions: 12 x 7
Bedroom 4
- Level: Lower
- Area: 70
- Dimensions: 10 x 7
Bathroom
- Features: Shower Over Tub, Shower Stall
Dining room
- Level: Main
- Area: 144
- Dimensions: 12 x 12
Kitchen
- Level: Main
- Area: 120
- Dimensions: 12 x 10
Living room
- Level: Main
- Area: 168
- Dimensions: 14 x 12
Heating
- Natural Gas, Forced Air
Cooling
- Central Air
Appliances
- Included: Dishwasher, Disposal, Dryer, Microwave, Range, Refrigerator, Washer
Features
- Walk-In Closet(s)
- Flooring: Wood or Sim.Wood Floors
- Basement: Block,Full
Interior area
- Total structure area: 1,164
- Total interior livable area: 1,164 sqft
Property
Parking
- Total spaces: 1.5
- Parking features: Garage Door Opener, Detached, 1 Car
- Garage spaces: 1.5
Features
- Levels: Two
- Stories: 2
- Pool features: Above Ground
- Fencing: Fenced Yard
Lot
- Size: 5,227 sqft
- Features: Sidewalks
Details
- Parcel number: 0512306389001
- Zoning: RS-3
Construction
Type & style
- Home type: SingleFamily
- Architectural style: Cape Cod
- Property subtype: Single Family Residence
Materials
- Aluminum/Steel, Aluminum Siding
Condition
- 21+ Years
- New construction: No
- Year built: 1919
Utilities & green energy
- Sewer: Public Sewer
- Water: Public
Community & neighborhood
Location
- Region: Kenosha
- Municipality: Kenosha
Price history
| Date | Event | Price |
|---|---|---|
| 4/30/2025 | Sold | $242,000+5.3%$208/sqft |
Source: | ||
| 3/12/2025 | Contingent | $229,900$198/sqft |
Source: | ||
| 3/9/2025 | Listed for sale | $229,900+73.5%$198/sqft |
Source: | ||
| 2/19/2020 | Sold | $132,500-1.8%$114/sqft |
Source: Public Record | ||
| 1/6/2020 | Price change | $134,900-3.6%$116/sqft |
Source: Better Homes and Gardens Real Estate Power Realty #1660797 | ||
Public tax history
| Year | Property taxes | Tax assessment |
|---|---|---|
| 2024 | $2,728 -1.8% | $111,700 |
| 2023 | $2,777 | $111,700 |
| 2022 | -- | $111,700 |
Find assessor info on the county website
Neighborhood: Lincoln Park
Nearby schools
GreatSchools rating
- 3/10Brass Community Elementary SchoolGrades: PK-5Distance: 0.6 mi
- 4/10Lance Middle SchoolGrades: 6-8Distance: 1.9 mi
- 5/10Tremper High SchoolGrades: 9-12Distance: 1.5 mi
Schools provided by the listing agent
- District: Kenosha
Source: WIREX MLS. This data may not be complete. We recommend contacting the local school district to confirm school assignments for this home.

Get pre-qualified for a loan
At Zillow Home Loans, we can pre-qualify you in as little as 5 minutes with no impact to your credit score.An equal housing lender. NMLS #10287.
Sell for more on Zillow
Get a free Zillow Showcase℠ listing and you could sell for .
$242,500
2% more+ $4,850
With Zillow Showcase(estimated)
$247,350
