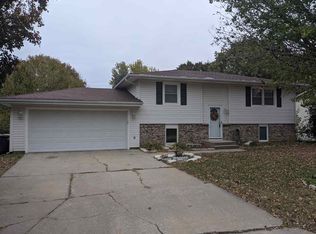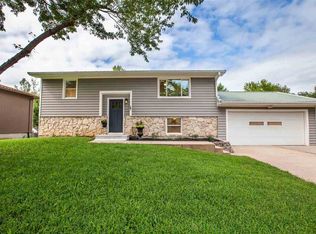Adorable and spacious within walking distance of schools! This 4 bedroom, 2 1/2 bath home features 3 main level bedrooms and a 4th conforming bedroom on the lower level. Lower level was reconfigured to ensure a conforming bedroom and framing, drywall, and electric is completed! Lower level bathroom/laundry room is fully finished and Washer/Dryer units stay with the home. Master bedroom on main features an attached 1/2 bath, as well as a full bathroom perfectly situated between 2 additional bedrooms. Open kitchen/dining area as well as a fully fenced large backyard with firepit! Mechanical items all less than 10 years old (heating system only 2 years) and tons of potential to put the finishing touches on the lower level to make it your own!
This property is off market, which means it's not currently listed for sale or rent on Zillow. This may be different from what's available on other websites or public sources.


