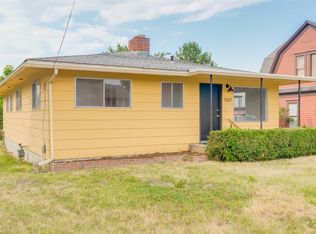Sold
Price Unknown
1303 14th Ave, Lewiston, ID 83501
3beds
2baths
1,300sqft
Single Family Residence
Built in 1910
9,234.72 Square Feet Lot
$309,600 Zestimate®
$--/sqft
$1,826 Estimated rent
Home value
$309,600
Estimated sales range
Not available
$1,826/mo
Zestimate® history
Loading...
Owner options
Explore your selling options
What's special
Charming 3-bed, 2-bath home in a quiet neighborhood with all-new upgrades! This 1,200 sq ft single-level home features new drywall, fresh interior/exterior paint, and updated lighting throughout. Enjoy hardwood floors in the main living area, new carpet in bedrooms, and vinyl in the kitchen and baths. The renovated kitchen boasts new cabinets, brand-new appliances, and a gas range. Stay comfortable year-round with central heating and A/C. Upgrades include a new electric panel and a brand-new front porch. Detached 1-car garage with alley access and a spacious backyard—perfect for entertaining or adding a large shop. Move-in ready and full of charm!
Zillow last checked: 8 hours ago
Listing updated: July 30, 2025 at 07:06pm
Listed by:
Ash Fickenwirth 509-855-3739,
Century 21 Price Right
Bought with:
Brittany Babino
Refined Realty
Source: IMLS,MLS#: 98946998
Facts & features
Interior
Bedrooms & bathrooms
- Bedrooms: 3
- Bathrooms: 2
- Main level bathrooms: 2
- Main level bedrooms: 3
Primary bedroom
- Level: Main
Bedroom 2
- Level: Main
Bedroom 3
- Level: Main
Heating
- Forced Air, Natural Gas
Cooling
- Central Air
Appliances
- Included: Electric Water Heater, Dishwasher, Disposal, Refrigerator, Gas Range
Features
- Bath-Master, Bed-Master Main Level, Laminate Counters, Number of Baths Main Level: 2
- Flooring: Hardwood, Carpet, Vinyl Sheet
- Has basement: No
- Has fireplace: No
Interior area
- Total structure area: 1,300
- Total interior livable area: 1,300 sqft
- Finished area above ground: 1,200
Property
Parking
- Total spaces: 1
- Parking features: Detached, Alley Access
- Garage spaces: 1
Features
- Levels: One
- Fencing: Wood
Lot
- Size: 9,234 sqft
- Dimensions: 185 x 50
- Features: Standard Lot 6000-9999 SF, Sidewalks
Details
- Parcel number: RPL092000B010BA
Construction
Type & style
- Home type: SingleFamily
- Property subtype: Single Family Residence
Materials
- Wood Siding
- Foundation: Crawl Space
- Roof: Composition,Metal
Condition
- Year built: 1910
Utilities & green energy
- Water: Public
- Utilities for property: Sewer Connected
Community & neighborhood
Location
- Region: Lewiston
Other
Other facts
- Listing terms: Cash,Conventional,FHA,USDA Loan,VA Loan
- Ownership: Fee Simple
- Road surface type: Paved
Price history
Price history is unavailable.
Public tax history
| Year | Property taxes | Tax assessment |
|---|---|---|
| 2025 | $2,707 -2% | $198,405 +9.8% |
| 2024 | $2,762 -16.6% | $180,768 +1.6% |
| 2023 | $3,312 +31.2% | $177,989 -9.6% |
Find assessor info on the county website
Neighborhood: 83501
Nearby schools
GreatSchools rating
- 7/10Webster Elementary SchoolGrades: K-5Distance: 0.3 mi
- 6/10Jenifer Junior High SchoolGrades: 6-8Distance: 0.2 mi
- 5/10Lewiston Senior High SchoolGrades: 9-12Distance: 2.2 mi
Schools provided by the listing agent
- Elementary: Webster
- Middle: Jenifer
- High: Lewiston
- District: Lewiston Independent School District #1
Source: IMLS. This data may not be complete. We recommend contacting the local school district to confirm school assignments for this home.
