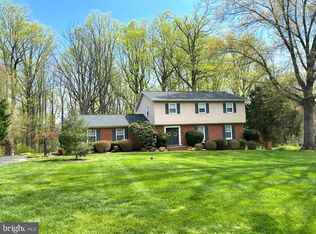Sold for $545,000 on 07/19/24
$545,000
13029 Sanfield Rd, Baldwin, MD 21013
3beds
2,244sqft
Single Family Residence
Built in 1973
2.19 Acres Lot
$552,300 Zestimate®
$243/sqft
$3,039 Estimated rent
Home value
$552,300
$503,000 - $608,000
$3,039/mo
Zestimate® history
Loading...
Owner options
Explore your selling options
What's special
Rarely available in Baldwin Estates, home located on a quiet cul de sac that is emersed in nature. With just over 2 acres backing to woods this a nature lovers home. Hardwood floors in the living room and dining room. Kitchen is open to family room. Sunroom off Family room is bright and perfect for taking the views out the back. Upper level includes three bedrooms and two full baths. Lower level is unfinished but has potential for an additional bedroom. and lots of storage. Generator Hook up. Recent updates include Roof, gutter and downspouts- 2023, Water Heater- 2023, Water treatment system- 2018, Washer/dryer- 2019, Well Pump 2019.
Zillow last checked: 8 hours ago
Listing updated: September 23, 2024 at 02:24pm
Listed by:
Michelle Pappas 410-303-9897,
Berkshire Hathaway HomeServices Homesale Realty
Bought with:
Paul DiBari, 590422MRIS
Cummings & Co. Realtors
Source: Bright MLS,MLS#: MDBC2091826
Facts & features
Interior
Bedrooms & bathrooms
- Bedrooms: 3
- Bathrooms: 3
- Full bathrooms: 2
- 1/2 bathrooms: 1
- Main level bathrooms: 1
Basement
- Area: 1348
Heating
- Forced Air, Oil
Cooling
- Central Air, Electric
Appliances
- Included: Microwave, Dishwasher, Dryer, Oven/Range - Electric, Refrigerator, Stainless Steel Appliance(s), Washer, Water Heater, Water Treat System, Electric Water Heater
- Laundry: Lower Level, Laundry Room
Features
- Built-in Features, Breakfast Area, Ceiling Fan(s), Chair Railings, Crown Molding, Dining Area, Family Room Off Kitchen, Floor Plan - Traditional, Formal/Separate Dining Room, Kitchen - Country, Pantry, Primary Bath(s), Upgraded Countertops, Walk-In Closet(s)
- Flooring: Wood
- Windows: Bay/Bow
- Basement: Partial,Connecting Stairway,Heated,Interior Entry,Concrete,Unfinished,Walk-Out Access,Windows
- Number of fireplaces: 1
Interior area
- Total structure area: 3,592
- Total interior livable area: 2,244 sqft
- Finished area above ground: 2,244
- Finished area below ground: 0
Property
Parking
- Total spaces: 2
- Parking features: Garage Faces Front, Garage Door Opener, Storage, Attached
- Attached garage spaces: 2
Accessibility
- Accessibility features: None
Features
- Levels: Three
- Stories: 3
- Pool features: None
Lot
- Size: 2.19 Acres
- Dimensions: 2.00 x
Details
- Additional structures: Above Grade, Below Grade
- Parcel number: 04111600002326
- Zoning: RC
- Special conditions: Standard
Construction
Type & style
- Home type: SingleFamily
- Architectural style: Colonial
- Property subtype: Single Family Residence
Materials
- Frame
- Foundation: Concrete Perimeter
Condition
- New construction: No
- Year built: 1973
Utilities & green energy
- Sewer: Septic Exists
- Water: Well
Community & neighborhood
Location
- Region: Baldwin
- Subdivision: Baldwin Estates
Other
Other facts
- Listing agreement: Exclusive Right To Sell
- Ownership: Fee Simple
Price history
| Date | Event | Price |
|---|---|---|
| 7/19/2024 | Sold | $545,000+2.8%$243/sqft |
Source: | ||
| 6/17/2024 | Pending sale | $530,000$236/sqft |
Source: | ||
| 6/13/2024 | Listed for sale | $530,000+49.5%$236/sqft |
Source: | ||
| 6/29/2011 | Sold | $354,500-5.4%$158/sqft |
Source: Public Record Report a problem | ||
| 2/23/2011 | Price change | $374,900-3.6%$167/sqft |
Source: Yerman Witman Gaines & Conklin Realty LLC #BC7520760 Report a problem | ||
Public tax history
| Year | Property taxes | Tax assessment |
|---|---|---|
| 2025 | $5,331 +9.7% | $434,900 +8.4% |
| 2024 | $4,861 +9.2% | $401,100 +9.2% |
| 2023 | $4,452 +1.2% | $367,300 |
Find assessor info on the county website
Neighborhood: 21013
Nearby schools
GreatSchools rating
- 10/10Kingsville Elementary SchoolGrades: K-5Distance: 2.3 mi
- 5/10Perry Hall Middle SchoolGrades: 6-8Distance: 6.1 mi
- 5/10Perry Hall High SchoolGrades: 9-12Distance: 6.3 mi
Schools provided by the listing agent
- District: Baltimore County Public Schools
Source: Bright MLS. This data may not be complete. We recommend contacting the local school district to confirm school assignments for this home.

Get pre-qualified for a loan
At Zillow Home Loans, we can pre-qualify you in as little as 5 minutes with no impact to your credit score.An equal housing lender. NMLS #10287.
Sell for more on Zillow
Get a free Zillow Showcase℠ listing and you could sell for .
$552,300
2% more+ $11,046
With Zillow Showcase(estimated)
$563,346