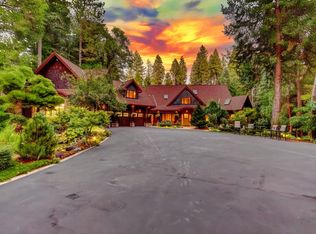This beautiful Nevada City home is nestled on a quiet, highly desirable street in the Banner Mountain area. As you drive up to this property you will notice end of the road privacy and a home with wonderful curb appeal. Walking through the front door pride of ownership is evident with beautifully constructed details and finishes throughout. All of the day to day living, including the master bedroom, are on the main floor with additional bedrooms upstairs. The kitchen will delight the chefs in the family with plenty of counter space, a great room concept and windows with a serene wooded view. Just off the great room is an office if working from home is desired. You'll enjoy the approximately 2.5 Acres of land with a plenty of space to enjoy backyard parties and social gatherings on the lawn, deck and patio areas. The detached garage area is a great space for parking additional vehicles, a boat or RV. There is also a large fenced in garden area and shed.
This property is off market, which means it's not currently listed for sale or rent on Zillow. This may be different from what's available on other websites or public sources.
