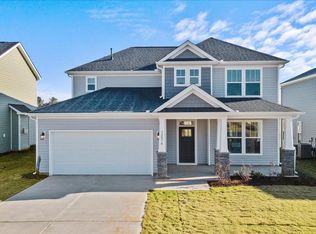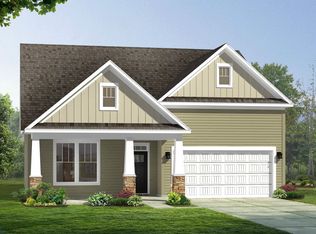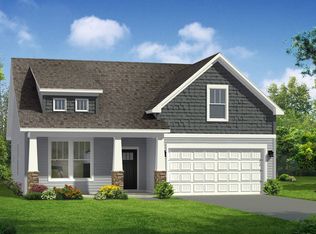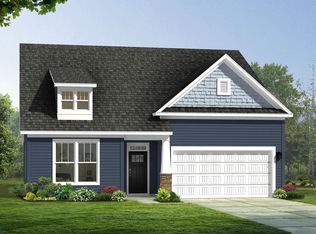Closed
$419,790
13029 Black Walnut Way, Inman, SC 29349
5beds
2,990sqft
Single Family Residence
Built in 2024
0.16 Acres Lot
$432,100 Zestimate®
$140/sqft
$2,797 Estimated rent
Home value
$432,100
$406,000 - $458,000
$2,797/mo
Zestimate® history
Loading...
Owner options
Explore your selling options
What's special
Welcome to Walnut Ridge in Inman, SC! We are located only 30 minutes from Tryon with easy access to I-26. Our craftsman style homes offer open concept kitchens, beautiful family rooms, and spacious first and second level Primary suites!
The Augusta home caters to those seeking comfort and style. The front porch leads to a foyer with an adjacent study. The living room with large windows and gas fireplace lead into the kitchen with Quartz countertops, tiled backsplash, island with sink, and appliances including a gas range/oven. The breakfast area leads out to the covered porch.
The Primary Suite is located on the main level and features double vanities, walk in closet and Roman tiled shower with double showerheads. Upstairs you have 4 bedrooms, 2 full baths, and a large bonus room. All our homes feature our Smart Home Technology Package including a video doorbell, keyless entry and touch screen hub. Our dedicated local warranty team is here for your needs after closing as well.
Zillow last checked: 10 hours ago
Listing updated: April 30, 2025 at 10:30am
Listing Provided by:
Emily Raines eraines@drbgroup.com,
DRB Group South Carolina, LLC
Bought with:
Non Member
Canopy Administration
Source: Canopy MLS as distributed by MLS GRID,MLS#: 4193498
Facts & features
Interior
Bedrooms & bathrooms
- Bedrooms: 5
- Bathrooms: 4
- Full bathrooms: 3
- 1/2 bathrooms: 1
- Main level bedrooms: 1
Primary bedroom
- Level: Main
- Area: 240 Square Feet
- Dimensions: 15' 0" X 16' 0"
Bedroom s
- Level: Upper
- Area: 132 Square Feet
- Dimensions: 12' 0" X 11' 0"
Bedroom s
- Level: Upper
- Area: 143 Square Feet
- Dimensions: 13' 0" X 11' 0"
Bedroom s
- Level: Upper
- Area: 156 Square Feet
- Dimensions: 13' 0" X 12' 0"
Bedroom s
- Level: Upper
- Area: 180 Square Feet
- Dimensions: 15' 0" X 12' 0"
Bonus room
- Level: Upper
- Area: 272 Square Feet
- Dimensions: 16' 0" X 17' 0"
Breakfast
- Level: Main
- Area: 135 Square Feet
- Dimensions: 9' 0" X 15' 0"
Kitchen
- Level: Main
- Area: 81 Square Feet
- Dimensions: 9' 0" X 9' 0"
Laundry
- Level: Main
- Area: 70 Square Feet
- Dimensions: 7' 0" X 10' 0"
Living room
- Level: Main
- Area: 176 Square Feet
- Dimensions: 16' 0" X 11' 0"
Study
- Level: Main
- Area: 144 Square Feet
- Dimensions: 12' 0" X 12' 0"
Heating
- Natural Gas
Cooling
- Electric
Appliances
- Included: Dishwasher, Disposal, Gas Oven, Gas Range, Gas Water Heater, Microwave, Plumbed For Ice Maker, Self Cleaning Oven
- Laundry: Electric Dryer Hookup, Main Level
Features
- Kitchen Island, Open Floorplan, Pantry, Walk-In Closet(s)
- Flooring: Carpet, Vinyl
- Has basement: No
- Attic: Pull Down Stairs
- Fireplace features: Gas Log, Living Room
Interior area
- Total structure area: 2,990
- Total interior livable area: 2,990 sqft
- Finished area above ground: 2,990
- Finished area below ground: 0
Property
Parking
- Total spaces: 2
- Parking features: Driveway, Attached Garage, Garage on Main Level
- Attached garage spaces: 2
- Has uncovered spaces: Yes
Features
- Levels: Two
- Stories: 2
- Patio & porch: Covered, Front Porch
Lot
- Size: 0.16 Acres
Details
- Parcel number: 22900036.14
- Zoning: ULMO
- Special conditions: Standard
Construction
Type & style
- Home type: SingleFamily
- Property subtype: Single Family Residence
Materials
- Vinyl
- Foundation: Slab
- Roof: Shingle
Condition
- New construction: Yes
- Year built: 2024
Details
- Builder model: Augusta
- Builder name: DRB Homes
Utilities & green energy
- Sewer: Public Sewer
- Water: City
Community & neighborhood
Security
- Security features: Smoke Detector(s)
Community
- Community features: Dog Park, Street Lights
Location
- Region: Inman
- Subdivision: Walnut Ridge
HOA & financial
HOA
- Has HOA: Yes
- HOA fee: $650 annually
- Association name: Hinson
Other
Other facts
- Listing terms: Cash,Conventional,Exchange,FHA,USDA Loan,VA Loan
- Road surface type: Concrete, Paved
Price history
| Date | Event | Price |
|---|---|---|
| 3/31/2025 | Sold | $419,790+5%$140/sqft |
Source: | ||
| 2/3/2025 | Pending sale | $399,990$134/sqft |
Source: | ||
| 1/9/2025 | Price change | $399,990-1%$134/sqft |
Source: | ||
| 1/3/2025 | Price change | $403,990+1%$135/sqft |
Source: | ||
| 11/7/2024 | Price change | $399,990-5.9%$134/sqft |
Source: | ||
Public tax history
| Year | Property taxes | Tax assessment |
|---|---|---|
| 2025 | -- | $3,714 +2376% |
| 2024 | $52 | $150 |
Find assessor info on the county website
Neighborhood: 29349
Nearby schools
GreatSchools rating
- 5/10Oakland Elementary SchoolGrades: PK-5Distance: 1.5 mi
- 7/10Boiling Springs Middle SchoolGrades: 6-8Distance: 1.7 mi
- 7/10Boiling Springs High SchoolGrades: 9-12Distance: 3.9 mi
Schools provided by the listing agent
- Elementary: Oakland
- Middle: Boiling Springs
- High: Boiling Springs
Source: Canopy MLS as distributed by MLS GRID. This data may not be complete. We recommend contacting the local school district to confirm school assignments for this home.
Get a cash offer in 3 minutes
Find out how much your home could sell for in as little as 3 minutes with a no-obligation cash offer.
Estimated market value
$432,100



