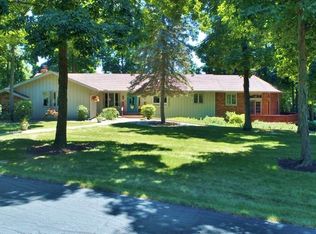Closed
$628,000
13028 Tonkel Rd, Fort Wayne, IN 46845
4beds
4,351sqft
Single Family Residence
Built in 1994
2.9 Acres Lot
$643,500 Zestimate®
$--/sqft
$3,814 Estimated rent
Home value
$643,500
$586,000 - $708,000
$3,814/mo
Zestimate® history
Loading...
Owner options
Explore your selling options
What's special
Custom-built, 4 bedroom, 5 bath, prized property nestled on 2.9 acres in Leo School District, offering the utmost privacy. The primary floor with all new vynal plank throughout, features a formal dining room w/tray ceiling, convenient home office w/coffered ceilings & built-in bookcase, great room w/3-sided fireplace & fantastic built-ins, sprawling eat-in kitchen boasting custom cabinetry, newer stainless appliances, luxe quartz countertops & tiled backsplash and large pantry, sun-kissed 3-season room and cleverly designed laundry room w/built-in cabinetry. The second level houses your sizable primary en-suite w/dual sink vanity, brand new floors, soaking tub and walk in shower!Master also features along walk-in closet, tray ceilings and generous windows. All new carpet ran upstairs with Three spacious bedrooms w/broad closets (one bedroom with built-indesk), full bathroom w/twin vanity, easily accessible attic storage and laundry chute. The versatile lower level offers a family room, wet bar for entertaining, home gym/recreational area,guest room/playroom, full bath and ample storage. Enjoy endless possibilities on your private retreat surrounded w/lush landscaping, 2 fully-stocked ponds w/fountain. Home has also been freshly painted throughout!
Zillow last checked: 8 hours ago
Listing updated: March 09, 2025 at 11:07am
Listed by:
Alyssa Schendel Cell:260-515-6059,
North Eastern Group Realty,
Allison Washington,
North Eastern Group Realty
Bought with:
Nathaniel Hicks, RB17000998
Real Broker, LLC
Source: IRMLS,MLS#: 202442658
Facts & features
Interior
Bedrooms & bathrooms
- Bedrooms: 4
- Bathrooms: 5
- Full bathrooms: 3
- 1/2 bathrooms: 2
Bedroom 1
- Level: Upper
Bedroom 2
- Level: Upper
Dining room
- Level: Main
- Area: 156
- Dimensions: 13 x 12
Family room
- Level: Lower
- Area: 323
- Dimensions: 19 x 17
Kitchen
- Level: Main
- Area: 168
- Dimensions: 14 x 12
Living room
- Level: Main
- Area: 336
- Dimensions: 21 x 16
Office
- Level: Main
- Area: 156
- Dimensions: 13 x 12
Heating
- Geothermal
Cooling
- Geothermal, Geothermal Hvac
Appliances
- Included: Disposal
- Laundry: Electric Dryer Hookup
Features
- 1st Bdrm En Suite, Bar, Bookcases, Ceiling Fan(s), Beamed Ceilings
- Basement: Daylight,Full,Finished
- Number of fireplaces: 1
- Fireplace features: Gas Log
Interior area
- Total structure area: 4,840
- Total interior livable area: 4,351 sqft
- Finished area above ground: 3,124
- Finished area below ground: 1,227
Property
Parking
- Total spaces: 3
- Parking features: Attached, Garage Door Opener
- Attached garage spaces: 3
Features
- Levels: Two
- Stories: 2
- Patio & porch: Deck
- Has view: Yes
- Waterfront features: Waterfront, Frontage Lot, Pond
Lot
- Size: 2.90 Acres
- Dimensions: 543 x 196
- Features: Level, Wooded
Details
- Parcel number: 020330100010.000042
Construction
Type & style
- Home type: SingleFamily
- Property subtype: Single Family Residence
Materials
- Brick, Cedar
Condition
- New construction: No
- Year built: 1994
Utilities & green energy
- Sewer: City
- Water: Well
Community & neighborhood
Security
- Security features: Smoke Detector(s)
Location
- Region: Fort Wayne
- Subdivision: None
HOA & financial
HOA
- Has HOA: Yes
- HOA fee: $200 annually
Price history
| Date | Event | Price |
|---|---|---|
| 2/28/2025 | Sold | $628,000-3.2% |
Source: | ||
| 2/22/2025 | Pending sale | $649,000 |
Source: | ||
| 11/2/2024 | Listed for sale | $649,000-1.3% |
Source: | ||
| 11/1/2024 | Listing removed | $657,500 |
Source: | ||
| 10/17/2024 | Price change | $657,500-0.4% |
Source: | ||
Public tax history
| Year | Property taxes | Tax assessment |
|---|---|---|
| 2024 | $4,813 +25.8% | $675,800 +15.4% |
| 2023 | $3,825 -0.2% | $585,500 +30.4% |
| 2022 | $3,834 +17.6% | $449,100 +7.1% |
Find assessor info on the county website
Neighborhood: 46845
Nearby schools
GreatSchools rating
- 10/10Cedarville Elementary SchoolGrades: K-3Distance: 1.4 mi
- 8/10Leo Junior/Senior High SchoolGrades: 7-12Distance: 3.1 mi
- 8/10Leo Elementary SchoolGrades: 4-6Distance: 3.4 mi
Schools provided by the listing agent
- Elementary: Leo
- Middle: Leo
- High: Leo
- District: East Allen County
Source: IRMLS. This data may not be complete. We recommend contacting the local school district to confirm school assignments for this home.

Get pre-qualified for a loan
At Zillow Home Loans, we can pre-qualify you in as little as 5 minutes with no impact to your credit score.An equal housing lender. NMLS #10287.
Sell for more on Zillow
Get a free Zillow Showcase℠ listing and you could sell for .
$643,500
2% more+ $12,870
With Zillow Showcase(estimated)
$656,370