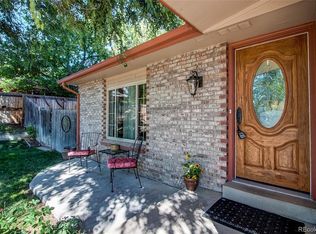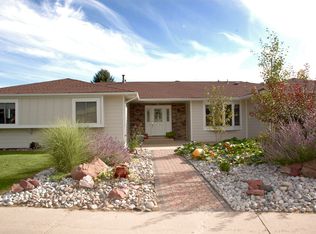Sold for $513,000 on 12/28/23
$513,000
13028 Fillmore Circle, Thornton, CO 80241
4beds
3,145sqft
Single Family Residence
Built in 1979
9,583.2 Square Feet Lot
$572,400 Zestimate®
$163/sqft
$3,027 Estimated rent
Home value
$572,400
$544,000 - $601,000
$3,027/mo
Zestimate® history
Loading...
Owner options
Explore your selling options
What's special
Fabulous RANCH corner home with so much space!! Home features a full living room, family room with wood burning fire place, large formal dining area and beautiful kitchen. Great home for main floor living. There are 2 primary suites on the main floor and both feature large bathrooms and lots of closet space. The third bedroom is large too! Then head to your fully finished basement with a small kitchenette and large family room. There is also an additional bath and a large bedroom, great for your guests! Large storage area in the basement for your essentials. Garage is super large and has more storage! Back yard features a nice wood deck and home in completely electric with solar panels to save money!
Zillow last checked: 8 hours ago
Listing updated: October 01, 2024 at 10:51am
Listed by:
Jennifer Walthall 303-257-5652 jennifer@metro21realestate.com,
Metro 21 Real Estate Group
Bought with:
Monique Mageo, 100077189
Berkshire Hathaway HomeServices Colorado Real Estate, LLC - Northglenn
Source: REcolorado,MLS#: 5022306
Facts & features
Interior
Bedrooms & bathrooms
- Bedrooms: 4
- Bathrooms: 3
- Full bathrooms: 2
- 3/4 bathrooms: 1
- Main level bathrooms: 2
- Main level bedrooms: 3
Primary bedroom
- Description: Skylights! Lots Of Windows!! Large Walk-In Closet!
- Level: Main
Bedroom
- Level: Main
Bedroom
- Level: Main
Bedroom
- Level: Basement
Primary bathroom
- Level: Main
Bathroom
- Level: Main
Bathroom
- Level: Basement
Dining room
- Description: Opens To The Deck Out Back!
- Level: Main
Family room
- Description: Large Family Room With Fireplace.
- Level: Main
Great room
- Level: Basement
Kitchen
- Description: Large Kitchen With Space For Dining. Large Pantry!
- Level: Main
Kitchen
- Level: Basement
Laundry
- Description: Main Floor Laundry With Washer And Dryer Included!!
- Level: Main
Living room
- Description: Large Formal Living Room!!
- Level: Main
Heating
- Radiant
Cooling
- Evaporative Cooling
Appliances
- Included: Dishwasher, Disposal, Dryer, Microwave, Oven, Range, Range Hood, Refrigerator, Washer
Features
- Ceiling Fan(s), No Stairs, Primary Suite, Smoke Free
- Flooring: Carpet, Wood
- Windows: Skylight(s)
- Basement: Crawl Space,Finished,Full
- Number of fireplaces: 1
- Fireplace features: Family Room, Wood Burning
Interior area
- Total structure area: 3,145
- Total interior livable area: 3,145 sqft
- Finished area above ground: 2,070
- Finished area below ground: 1,075
Property
Parking
- Total spaces: 2
- Parking features: Garage - Attached
- Attached garage spaces: 2
Features
- Levels: One
- Stories: 1
- Patio & porch: Deck
- Exterior features: Private Yard
- Fencing: Full
Lot
- Size: 9,583 sqft
- Features: Corner Lot, Irrigated, Landscaped, Many Trees, Sprinklers In Front, Sprinklers In Rear
Details
- Parcel number: R0016234
- Zoning: RES
- Special conditions: Standard
Construction
Type & style
- Home type: SingleFamily
- Architectural style: Traditional
- Property subtype: Single Family Residence
Materials
- Frame
- Foundation: Slab
- Roof: Composition
Condition
- Year built: 1979
Utilities & green energy
- Electric: 110V
- Utilities for property: Electricity Connected, Natural Gas Connected, Phone Available
Community & neighborhood
Location
- Region: Thornton
- Subdivision: Cottonwood Lakes
Other
Other facts
- Listing terms: 1031 Exchange,Cash,Conventional,FHA,VA Loan
- Ownership: Estate
Price history
| Date | Event | Price |
|---|---|---|
| 12/28/2023 | Sold | $513,000+2.6%$163/sqft |
Source: | ||
| 12/9/2023 | Pending sale | $499,900$159/sqft |
Source: | ||
| 11/29/2023 | Price change | $499,900-9.1%$159/sqft |
Source: | ||
| 11/1/2023 | Price change | $549,900-3.5%$175/sqft |
Source: | ||
| 10/12/2023 | Price change | $570,000-5%$181/sqft |
Source: | ||
Public tax history
| Year | Property taxes | Tax assessment |
|---|---|---|
| 2025 | $3,747 +24.3% | $34,190 -14.4% |
| 2024 | $3,016 +26.8% | $39,920 |
| 2023 | $2,378 -3.2% | $39,920 +39.9% |
Find assessor info on the county website
Neighborhood: Cottonwood Lakes
Nearby schools
GreatSchools rating
- 7/10Tarver Elementary SchoolGrades: PK-5Distance: 0.4 mi
- 4/10Century Middle SchoolGrades: 6-8Distance: 0.9 mi
- 8/10Horizon High SchoolGrades: 9-12Distance: 1.6 mi
Schools provided by the listing agent
- Elementary: Tarver
- Middle: Century
- High: Horizon
- District: Adams 12 5 Star Schl
Source: REcolorado. This data may not be complete. We recommend contacting the local school district to confirm school assignments for this home.
Get a cash offer in 3 minutes
Find out how much your home could sell for in as little as 3 minutes with a no-obligation cash offer.
Estimated market value
$572,400
Get a cash offer in 3 minutes
Find out how much your home could sell for in as little as 3 minutes with a no-obligation cash offer.
Estimated market value
$572,400

