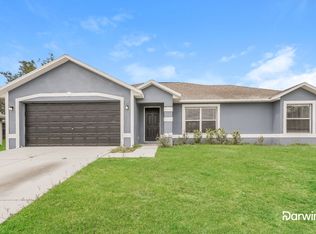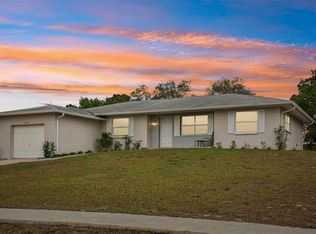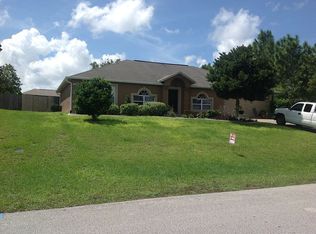Beautiful, spacious 4 bed, 2.5 bath, 2 car garage home with bonus rooms! Freshly painted home sits high & dry on oversized lot in the heart of Spring Hill. Bonus room off inside laundry room would make a perfect playroom, den or guest room. Smaller bonus room makes great office or workout room. Lighted ceiling fans in all bedrooms, great room & eat-in kitchen. Corian counters & breakfast bar in kitchen, some pullouts. All appliances stay! Master has bay windows, vaulted ceiling, 2 big walk-in closets. Master bath has 2 sinks, garden tub & separate shower plus access to porch. Large covered porch would be easy for buyer to enclose or add a pool to, if desired. Upgraded high efficiency A/C. Buyer gets a $665 Global Home USA warranty from seller at closing! Don't miss this terrific home!
This property is off market, which means it's not currently listed for sale or rent on Zillow. This may be different from what's available on other websites or public sources.


