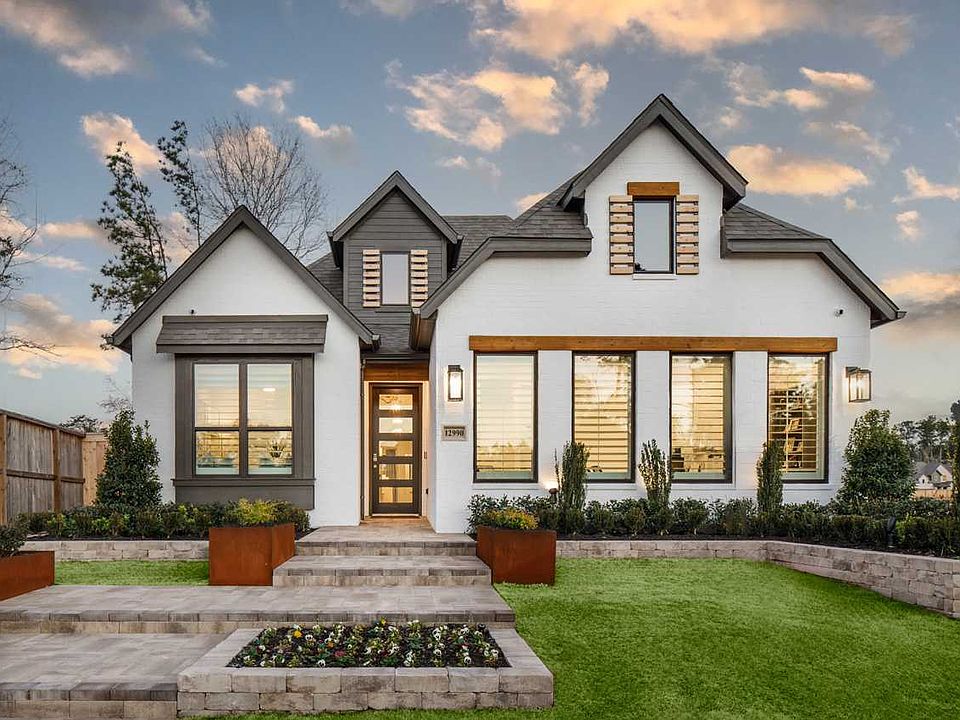The McLaren is a well-appointed two-story home offering approximately 2,486 square feet of comfortable and functional living space. Just off the main foyer to the right, you'll find a private study and a conveniently located laundry room near the garage entry.
To the left of the foyer is a secondary bedroom with a full bathroom nearby, making it also accessible for guests or extended family. The heart of the home features an open-concept layout with a spacious kitchen, dining area, and family room, all filled with natural light and views of the backyard.
Tucked at the back of the home, the primary suite offers a peaceful retreat with a luxurious bathroom and spacious walk-in closet. Upstairs, two additional bedrooms share a full bathroom and open to a cozy loft space—perfect for a study nook, media area, or casual lounge.
New construction
Special offer
$514,990
13027 Wandering Ridge Ln, Conroe, TX 77302
4beds
2,703sqft
Single Family Residence
Built in 2025
-- sqft lot
$505,800 Zestimate®
$191/sqft
$-- HOA
Under construction (available July 2025)
Currently being built and ready to move in soon. Reserve today by contacting the builder.
What's special
Cozy loft spaceFilled with natural lightDining areaFamily roomViews of the backyardCasual loungeSpacious walk-in closet
This home is based on the Plan McLaren plan.
- 26 days
- on Zillow |
- 32 |
- 1 |
Zillow last checked: 20 hours ago
Listing updated: 20 hours ago
Listed by:
Megan Field,
Highland Homes
Source: Highland Homes
Travel times
Schedule tour
Select your preferred tour type — either in-person or real-time video tour — then discuss available options with the builder representative you're connected with.
Select a date
Facts & features
Interior
Bedrooms & bathrooms
- Bedrooms: 4
- Bathrooms: 3
- Full bathrooms: 3
Heating
- Natural Gas, Forced Air
Cooling
- Central Air
Interior area
- Total interior livable area: 2,703 sqft
Video & virtual tour
Property
Parking
- Total spaces: 2
- Parking features: Attached
- Attached garage spaces: 2
Features
- Levels: 2.0
- Stories: 2
Construction
Type & style
- Home type: SingleFamily
- Property subtype: Single Family Residence
Condition
- New Construction,Under Construction
- New construction: Yes
- Year built: 2025
Details
- Builder name: Highland Homes
Community & HOA
Community
- Subdivision: Evergreen
Location
- Region: Conroe
Financial & listing details
- Price per square foot: $191/sqft
- Date on market: 4/24/2025
About the community
Greenbelt
Conroe's newest master-planned community is nestled at the corner of FM 242 and FM 1314. This 740-acre development features shady trees, a winding creek, expansive greenbelts, a recreation complex, a resort-style pool, playgrounds and more. Experience small-town living, all while enjoying convenient highway access. Evergreen is where you can breath deeply, step off the beaten path and live life to the fullest.
3.99% 1st Year Rate Promo
Limited Time Savings!Source: Highland Homes

