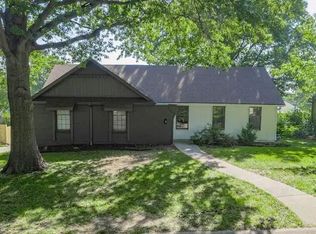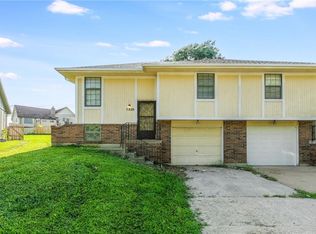Sold
Price Unknown
13027 Manchester Ave, Grandview, MO 64030
4beds
3,191sqft
Single Family Residence
Built in 1967
0.26 Square Feet Lot
$343,700 Zestimate®
$--/sqft
$2,560 Estimated rent
Home value
$343,700
$309,000 - $382,000
$2,560/mo
Zestimate® history
Loading...
Owner options
Explore your selling options
What's special
Positioned on a picturesque tree-lined street on the outskirts of town, this authentic ranch-style residence showcases extensive renovations and modern conveniences. The fully remodeled property boasts a brand-new exterior, featuring a new roof, siding, expansive patio, garage door, and fresh exterior paint. Inside, discover four bedrooms (including a spacious fifth non-conforming bedroom), 3.5 bathrooms, and three living areas. The main level features hardwood flooring throughout the living and dining spaces, complemented by a striking wooden accent wall. The kitchen is equipped with sleek new cabinets, pantry, stone countertops, stainless appliances, and sliding glass doors leading to an expansive concrete patio perfect for entertaining. Additional highlights include a cozy living room fireplace and hardwood flooring in all main-level bedrooms. The primary suite features a walk-in shower, new tile floors, vanity, and fixtures, while the main hall bath boasts a complete renovation including tub, flooring, fixtures, and vanity. The upper level offers a generous bedroom with an en-suite half bath and walk-in closet. The lower level provides ample space for entertaining or family activities, complete with a large living area, full bathroom, and sizable non-conforming bedroom with closet. ** Please note the 2024 real estate tax amount is $3028.28 per Jackson County tax bill
Zillow last checked: 8 hours ago
Listing updated: December 30, 2024 at 10:31am
Listing Provided by:
Nicole Shipley 816-509-2120,
ReeceNichols - Lees Summit
Bought with:
Sarah Malcom, 2014022995
EXP Realty LLC
Source: Heartland MLS as distributed by MLS GRID,MLS#: 2519138
Facts & features
Interior
Bedrooms & bathrooms
- Bedrooms: 4
- Bathrooms: 4
- Full bathrooms: 3
- 1/2 bathrooms: 1
Dining room
- Description: Formal
Heating
- Forced Air
Cooling
- Electric
Appliances
- Included: Dishwasher, Disposal, Microwave, Built-In Electric Oven
- Laundry: In Bathroom
Features
- Ceiling Fan(s), Pantry
- Flooring: Carpet, Ceramic Tile, Luxury Vinyl, Wood
- Windows: Thermal Windows
- Basement: Concrete,Finished,Full,Radon Mitigation System,Walk-Up Access
- Number of fireplaces: 1
- Fireplace features: Electric, Family Room, Insert
Interior area
- Total structure area: 3,191
- Total interior livable area: 3,191 sqft
- Finished area above ground: 1,768
- Finished area below ground: 1,423
Property
Parking
- Total spaces: 2
- Parking features: Attached, Garage Faces Front
- Attached garage spaces: 2
Features
- Patio & porch: Patio, Porch
- Exterior features: Dormer
- Fencing: Metal,Wood
Lot
- Size: 0.26 sqft
- Features: City Lot
Details
- Parcel number: 63930131800000000
Construction
Type & style
- Home type: SingleFamily
- Architectural style: Traditional
- Property subtype: Single Family Residence
Materials
- Brick/Mortar, Lap Siding, Wood Siding
- Roof: Composition
Condition
- Year built: 1967
Utilities & green energy
- Sewer: Public Sewer
- Water: Public
Green energy
- Energy efficient items: HVAC
Community & neighborhood
Location
- Region: Grandview
- Subdivision: Highgrove Estates
HOA & financial
HOA
- Has HOA: No
Other
Other facts
- Listing terms: Cash,Conventional,FHA,VA Loan
- Ownership: Investor
- Road surface type: Paved
Price history
| Date | Event | Price |
|---|---|---|
| 12/20/2024 | Sold | -- |
Source: | ||
| 11/22/2024 | Contingent | $339,000$106/sqft |
Source: | ||
| 11/8/2024 | Listed for sale | $339,000+99.5%$106/sqft |
Source: | ||
| 4/10/2024 | Sold | -- |
Source: | ||
| 3/29/2024 | Pending sale | $169,900$53/sqft |
Source: | ||
Public tax history
| Year | Property taxes | Tax assessment |
|---|---|---|
| 2024 | $3,028 -57.9% | $37,240 -58.6% |
| 2023 | $7,192 +156.3% | $89,986 +175.3% |
| 2022 | $2,806 +0.1% | $32,681 |
Find assessor info on the county website
Neighborhood: 64030
Nearby schools
GreatSchools rating
- 5/10Meadowmere Elementary SchoolGrades: K-5Distance: 0.7 mi
- 6/10Grandview Middle SchoolGrades: 6-8Distance: 0.5 mi
- 2/10Grandview Sr. High SchoolGrades: 9-12Distance: 0.6 mi
Get a cash offer in 3 minutes
Find out how much your home could sell for in as little as 3 minutes with a no-obligation cash offer.
Estimated market value
$343,700
Get a cash offer in 3 minutes
Find out how much your home could sell for in as little as 3 minutes with a no-obligation cash offer.
Estimated market value
$343,700

