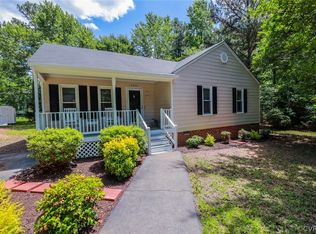Sold for $339,000 on 05/06/25
$339,000
13027 Holly View Ter, Midlothian, VA 23112
3beds
1,572sqft
Single Family Residence
Built in 1993
0.48 Acres Lot
$346,500 Zestimate®
$216/sqft
$2,373 Estimated rent
Home value
$346,500
$329,000 - $364,000
$2,373/mo
Zestimate® history
Loading...
Owner options
Explore your selling options
What's special
Tucked away in a cul-de-sac and sitting on nearly half an acre, this charming home offers the space, location, and potential you’ve been looking for! Just minutes from top-rated Chesterfield schools, it’s a wonderful place to put down roots. Inside, you’ll find a bright, open living room that flows easily into the eat-in kitchen—perfect for everyday living and casual gatherings. Upstairs features the primary suite with ensuite bath & walk-in closet, two additional bedrooms, a full hall bath,
and convenient upstairs laundry—no more hauling baskets up and down! The lower level offers a freshly painted & cozy family room with a brick gas fireplace & new ceiling fan, a half-bath, a freshly-painted, large versatile room that could serve as a dining space or playroom, and a 4th bedroom ideal for guests or remote work. Enjoy outdoor living on your deck and custom screened room,
all overlooking a large yard. The shed includes electricity, perfect as a workshop or extra storage. Recent updates
include a new roof (2023), chimney conversion and inspection (2023), energy-efficient vinyl windows, and new toilets & light fixtures (2025). Priced to reflect updates needed so bring your paintbrush and imagination to make it your own!
Zillow last checked: 8 hours ago
Listing updated: May 08, 2025 at 04:05am
Listed by:
Dustin Olverson 804-720-1286,
EXP Realty LLC,
Kay Springfield 804-251-2959,
EXP Realty LLC
Bought with:
Mychi "Cindy" Pham, 0225270934
KW Metro Center
Source: CVRMLS,MLS#: 2507518 Originating MLS: Central Virginia Regional MLS
Originating MLS: Central Virginia Regional MLS
Facts & features
Interior
Bedrooms & bathrooms
- Bedrooms: 3
- Bathrooms: 3
- Full bathrooms: 2
- 1/2 bathrooms: 1
Primary bedroom
- Description: Carpet, custom wood blinds, walk-in closet with wi
- Level: Second
- Dimensions: 0 x 0
Bedroom 2
- Description: Carpet, walk-in closet, custom wood blinds
- Level: Second
- Dimensions: 0 x 0
Bedroom 3
- Description: Carpet, custom wood blinds
- Level: Second
- Dimensions: 0 x 0
Additional room
- Description: Carpet, custom wood blinds
- Level: Third
- Dimensions: 0 x 0
Family room
- Description: Hardwood, custom wood blinds, gas fireplace, new c
- Level: Third
- Dimensions: 0 x 0
Other
- Description: Tub & Shower
- Level: Second
Half bath
- Level: First
Half bath
- Level: Third
Kitchen
- Description: Hardwood, wood cabinets
- Level: First
- Dimensions: 0 x 0
Laundry
- Description: Bi-folding doors, shelving
- Level: Second
- Dimensions: 0 x 0
Living room
- Description: Carpet, custom wood blinds, crown molding, chair r
- Level: First
- Dimensions: 0 x 0
Office
- Description: Large window, laminate
- Level: Third
- Dimensions: 0 x 0
Heating
- Electric, Heat Pump
Cooling
- Electric
Appliances
- Included: Dryer, Dishwasher, Electric Water Heater, Disposal, Range Hood, Washer
Features
- Flooring: Partially Carpeted, Wood
- Has basement: No
- Attic: Access Only
- Number of fireplaces: 1
- Fireplace features: Gas, Masonry
Interior area
- Total interior livable area: 1,572 sqft
- Finished area above ground: 1,572
- Finished area below ground: 0
Property
Features
- Levels: Two,Multi/Split
- Stories: 2
- Pool features: None
- Fencing: Back Yard,Fenced
Lot
- Size: 0.48 Acres
Details
- Parcel number: 733670803800000
- Zoning description: R15
- Special conditions: Estate
Construction
Type & style
- Home type: SingleFamily
- Architectural style: Tri-Level
- Property subtype: Single Family Residence
Materials
- Frame, Vinyl Siding, Wood Siding
- Roof: Composition,Shingle
Condition
- Resale
- New construction: No
- Year built: 1993
Utilities & green energy
- Sewer: Public Sewer
- Water: Public
Community & neighborhood
Location
- Region: Midlothian
- Subdivision: Spring Trace
Other
Other facts
- Ownership: Estate
Price history
| Date | Event | Price |
|---|---|---|
| 5/6/2025 | Sold | $339,000$216/sqft |
Source: | ||
| 4/15/2025 | Pending sale | $339,000$216/sqft |
Source: | ||
| 4/11/2025 | Listed for sale | $339,000$216/sqft |
Source: | ||
Public tax history
| Year | Property taxes | Tax assessment |
|---|---|---|
| 2025 | $2,558 -0.2% | $287,400 +0.9% |
| 2024 | $2,562 +2.4% | $284,700 +3.6% |
| 2023 | $2,502 +5.6% | $274,900 +6.8% |
Find assessor info on the county website
Neighborhood: 23112
Nearby schools
GreatSchools rating
- 8/10Alberta Smith Elementary SchoolGrades: PK-5Distance: 0.5 mi
- 4/10Bailey Bridge Middle SchoolGrades: 6-8Distance: 1.2 mi
- 4/10Manchester High SchoolGrades: 9-12Distance: 0.8 mi
Schools provided by the listing agent
- Elementary: Alberta Smith
- Middle: Bailey Bridge
- High: Manchester
Source: CVRMLS. This data may not be complete. We recommend contacting the local school district to confirm school assignments for this home.
Get a cash offer in 3 minutes
Find out how much your home could sell for in as little as 3 minutes with a no-obligation cash offer.
Estimated market value
$346,500
Get a cash offer in 3 minutes
Find out how much your home could sell for in as little as 3 minutes with a no-obligation cash offer.
Estimated market value
$346,500
