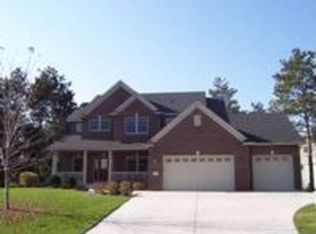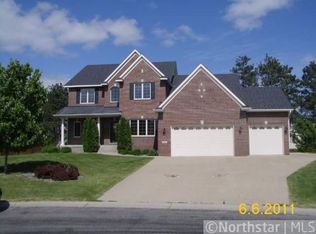Closed
$576,000
13026 Yellow Pine Cir NW, Coon Rapids, MN 55448
3beds
3,476sqft
Single Family Residence
Built in 2003
0.35 Acres Lot
$580,900 Zestimate®
$166/sqft
$3,222 Estimated rent
Home value
$580,900
$534,000 - $633,000
$3,222/mo
Zestimate® history
Loading...
Owner options
Explore your selling options
What's special
Imagine starting your day in a quiet cul-de-sac, where your home is not just a place to live but a gateway to adventure. Picture a peaceful morning walks along miles of nearby trails that wind their way from your neighborhood over to Bunker Hills Park. It is just a short stroll away for an afternoon picnic or an evening jog.
Inside, the main level of this home welcomes you with rich, hardwood floors. Enjoy the bright, open floor plan and dedicated home office. Discover a sprawling primary suite with dual vanities, separate tub and shower and a closet that is big, bright and beautiful! Step outside from the main floor onto the maintenance-free deck, perfect for savoring your morning coffee or relaxing with a good book. In the backyard, an impressive water feature and paver patio create an ideal spot to unwind and gather to escape.
As the day turns to evening, the lower level, boasting cozy in floor heat, comes alive for entertaining. Here, an unbelievable custom pub-style bar—complete with a built-in ice maker and refrigerator—sets the scene for lively gatherings with friends and family. No expense was spared in the crafting of this bar area, and it shows! This beautiful home offers a practical, comfortable lifestyle whether you crave privacy and comfort or love to entertain and a rare find.
Zillow last checked: 8 hours ago
Listing updated: May 05, 2025 at 07:49am
Listed by:
Babette Cristilly 763-439-7472,
Keller Williams Classic Realty
Bought with:
Mary C McMahon
Coldwell Banker Realty
Source: NorthstarMLS as distributed by MLS GRID,MLS#: 6688028
Facts & features
Interior
Bedrooms & bathrooms
- Bedrooms: 3
- Bathrooms: 3
- Full bathrooms: 1
- 3/4 bathrooms: 1
- 1/2 bathrooms: 1
Bedroom 1
- Level: Main
- Area: 317.52 Square Feet
- Dimensions: 14.7x21.6
Bedroom 2
- Level: Lower
- Area: 156.01 Square Feet
- Dimensions: 11.9x13.11
Bedroom 3
- Level: Lower
- Area: 191.52 Square Feet
- Dimensions: 11.4x16.8
Other
- Level: Lower
- Area: 79.97 Square Feet
- Dimensions: 6.10x13.11
Other
- Level: Lower
- Area: 362.49 Square Feet
- Dimensions: 28.10x12.9
Dining room
- Level: Main
- Area: 176.12 Square Feet
- Dimensions: 14.8x11.9
Foyer
- Level: Main
- Area: 149.46 Square Feet
- Dimensions: 14.1x10.6
Kitchen
- Level: Main
- Area: 186.48 Square Feet
- Dimensions: 14.8x12.6
Laundry
- Level: Main
- Area: 69.68 Square Feet
- Dimensions: 10.4x6.7
Living room
- Level: Main
- Area: 283.21 Square Feet
- Dimensions: 12.7x22.3
Office
- Level: Main
- Area: 98.98 Square Feet
- Dimensions: 10.10x9.8
Recreation room
- Level: Lower
- Area: 417.48 Square Feet
- Dimensions: 24.4x17.11
Heating
- Forced Air, Radiant Floor
Cooling
- Central Air
Appliances
- Included: Air-To-Air Exchanger, Cooktop, Dishwasher, Disposal, Dryer, Exhaust Fan, Humidifier, Gas Water Heater, Microwave, Refrigerator, Stainless Steel Appliance(s), Wall Oven, Washer, Water Softener Owned
Features
- Basement: Daylight,Drain Tiled,Finished,Full,Walk-Out Access
- Number of fireplaces: 1
- Fireplace features: Family Room, Gas
Interior area
- Total structure area: 3,476
- Total interior livable area: 3,476 sqft
- Finished area above ground: 1,821
- Finished area below ground: 1,577
Property
Parking
- Total spaces: 3
- Parking features: Attached, Asphalt, Garage Door Opener
- Attached garage spaces: 3
- Has uncovered spaces: Yes
- Details: Garage Dimensions (25 x 31)
Accessibility
- Accessibility features: None
Features
- Levels: One
- Stories: 1
- Patio & porch: Composite Decking, Deck, Patio
- Pool features: None
- Fencing: None
Lot
- Size: 0.35 Acres
- Dimensions: SE87*129*100*150*53
- Features: Irregular Lot, Wooded
Details
- Foundation area: 1764
- Parcel number: 023124240055
- Zoning description: Residential-Single Family
Construction
Type & style
- Home type: SingleFamily
- Property subtype: Single Family Residence
Materials
- Brick/Stone, Metal Siding, Vinyl Siding
- Roof: Age 8 Years or Less,Asphalt
Condition
- Age of Property: 22
- New construction: No
- Year built: 2003
Utilities & green energy
- Electric: Circuit Breakers
- Gas: Natural Gas
- Sewer: City Sewer/Connected
- Water: City Water/Connected
Community & neighborhood
Location
- Region: Coon Rapids
- Subdivision: Wexford 3rd Add
HOA & financial
HOA
- Has HOA: No
Other
Other facts
- Road surface type: Paved
Price history
| Date | Event | Price |
|---|---|---|
| 4/28/2025 | Sold | $576,000+2.9%$166/sqft |
Source: | ||
| 4/16/2025 | Pending sale | $560,000$161/sqft |
Source: | ||
| 4/4/2025 | Listed for sale | $560,000+60.2%$161/sqft |
Source: | ||
| 3/27/2013 | Sold | $349,500-1.5%$101/sqft |
Source: | ||
| 2/9/2013 | Price change | $354,900-1.4%$102/sqft |
Source: Keller Williams Classic Realty #4331396 | ||
Public tax history
| Year | Property taxes | Tax assessment |
|---|---|---|
| 2024 | $5,659 +12.9% | $489,512 -10.6% |
| 2023 | $5,013 -3% | $547,500 +8.4% |
| 2022 | $5,166 +4.5% | $504,900 +9.4% |
Find assessor info on the county website
Neighborhood: 55448
Nearby schools
GreatSchools rating
- 6/10Sand Creek Elementary SchoolGrades: K-5Distance: 1.3 mi
- 4/10Coon Rapids Middle SchoolGrades: 6-8Distance: 2.2 mi
- 5/10Coon Rapids Senior High SchoolGrades: 9-12Distance: 2.2 mi
Get a cash offer in 3 minutes
Find out how much your home could sell for in as little as 3 minutes with a no-obligation cash offer.
Estimated market value
$580,900
Get a cash offer in 3 minutes
Find out how much your home could sell for in as little as 3 minutes with a no-obligation cash offer.
Estimated market value
$580,900

