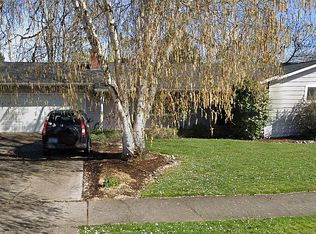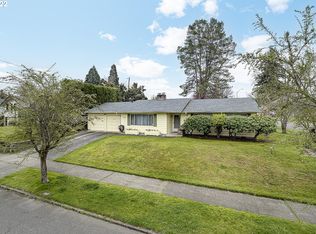Unique day ranch with potential private inlaws quarter apartment on lower level with separate garage or use as personal den/crafts/bedroom/exercise rooms. Yard with garden boxes. 3 bedrooms on main w/living room (f/p)& sunroom. Hdwds throughout main. Cheery kitchen with eat in space. Great street appeal. Well maintained with new furnace and a/c & was pre inspected. Total of 2 garages & 3 car spaces. Lower driveway for extra parking.
This property is off market, which means it's not currently listed for sale or rent on Zillow. This may be different from what's available on other websites or public sources.

